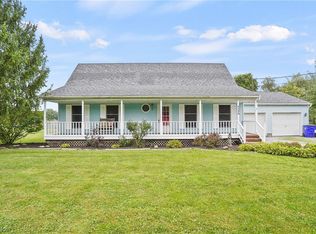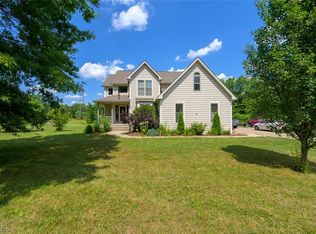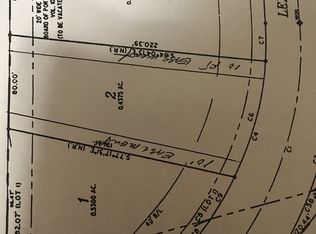Sold for $291,000
$291,000
4492 Rootstown Rd, Ravenna, OH 44266
4beds
2,177sqft
Single Family Residence
Built in 1989
1.21 Acres Lot
$320,200 Zestimate®
$134/sqft
$2,063 Estimated rent
Home value
$320,200
$304,000 - $336,000
$2,063/mo
Zestimate® history
Loading...
Owner options
Explore your selling options
What's special
Move right into this lovely cape cod on 1.21 acres in Rootstown! This charming, well-kept home features over 2100 square feet of living space with 4 bedrooms, 2 full bathrooms, spacious living areas, and a full lower level with a finished rec room and bonus room. The front door opens from the welcoming front porch into the living room. Here you will find plenty of natural light and high quality pergo laminate plank flooring that flows into the kitchen and dining room. The kitchen includes a full complement of appliances and plenty of cabinet space. The kitchen is open to a lovely dining area with a sliding door to the back deck. Down the hallway, there are two sizable bedrooms and a completely renovated full bathroom. Upstairs, there are two more bedrooms including the primary bedroom that boasts a generous walk-in closet. A second full bath completes the second floor. The full lower level includes a rec room, a bonus room that was previously setup as a 5th bedroom, and a laundry / uti
Zillow last checked: 8 hours ago
Listing updated: August 26, 2023 at 03:08pm
Listing Provided by:
Terry Young (216)839-5500klrw297@kw.com,
Keller Williams Greater Metropolitan
Bought with:
Melissa Kaufman, 2017006398
RE/MAX Edge Realty
Source: MLS Now,MLS#: 4461116 Originating MLS: Akron Cleveland Association of REALTORS
Originating MLS: Akron Cleveland Association of REALTORS
Facts & features
Interior
Bedrooms & bathrooms
- Bedrooms: 4
- Bathrooms: 2
- Full bathrooms: 2
- Main level bathrooms: 1
- Main level bedrooms: 2
Primary bedroom
- Description: Flooring: Carpet
- Level: Second
- Dimensions: 15.00 x 12.00
Bedroom
- Description: Flooring: Carpet
- Level: First
- Dimensions: 11.00 x 10.00
Bedroom
- Description: Flooring: Carpet
- Level: First
- Dimensions: 14.00 x 11.00
Bedroom
- Description: Flooring: Carpet
- Level: Second
- Dimensions: 11.00 x 8.00
Bonus room
- Description: Flooring: Carpet
- Level: Lower
- Dimensions: 22.00 x 16.00
Dining room
- Description: Flooring: Laminate
- Level: First
- Dimensions: 12.00 x 11.00
Kitchen
- Description: Flooring: Laminate
- Level: First
- Dimensions: 11.00 x 10.00
Living room
- Description: Flooring: Laminate
- Level: First
- Dimensions: 21.00 x 11.00
Recreation
- Description: Flooring: Carpet
- Level: Lower
- Dimensions: 24.00 x 13.00
Heating
- Baseboard, Electric
Cooling
- Window Unit(s)
Appliances
- Included: Dishwasher, Range, Refrigerator
Features
- Basement: Full,Partially Finished,Sump Pump
- Has fireplace: No
Interior area
- Total structure area: 2,177
- Total interior livable area: 2,177 sqft
- Finished area above ground: 1,512
- Finished area below ground: 665
Property
Parking
- Total spaces: 2
- Parking features: Attached, Electricity, Garage, Garage Door Opener, Paved
- Attached garage spaces: 2
Features
- Levels: Two
- Stories: 2
- Patio & porch: Deck
Lot
- Size: 1.21 Acres
Details
- Parcel number: 320320000006010
Construction
Type & style
- Home type: SingleFamily
- Architectural style: Cape Cod
- Property subtype: Single Family Residence
Materials
- Vinyl Siding
- Roof: Asphalt,Fiberglass
Condition
- Year built: 1989
Utilities & green energy
- Sewer: Public Sewer
- Water: Well
Community & neighborhood
Location
- Region: Ravenna
Price history
| Date | Event | Price |
|---|---|---|
| 7/11/2023 | Sold | $291,000+5.8%$134/sqft |
Source: | ||
| 7/11/2023 | Pending sale | $275,000$126/sqft |
Source: | ||
| 7/11/2023 | Listing removed | -- |
Source: | ||
| 5/30/2023 | Pending sale | $275,000$126/sqft |
Source: | ||
| 5/26/2023 | Listed for sale | $275,000+116.5%$126/sqft |
Source: | ||
Public tax history
| Year | Property taxes | Tax assessment |
|---|---|---|
| 2024 | $3,651 +39.8% | $91,770 +57.6% |
| 2023 | $2,611 +1.1% | $58,240 |
| 2022 | $2,582 -0.1% | $58,240 |
Find assessor info on the county website
Neighborhood: 44266
Nearby schools
GreatSchools rating
- 7/10Rootstown Elementary SchoolGrades: K-5Distance: 1.9 mi
- 8/10Rootstown/Mabel Schnee Bldg Middle SchoolGrades: 6-8Distance: 1.9 mi
- 5/10Rootstown/Ward Davis Bldg High SchoolGrades: 9-12Distance: 1.9 mi
Schools provided by the listing agent
- District: Rootstown LSD - 6707
Source: MLS Now. This data may not be complete. We recommend contacting the local school district to confirm school assignments for this home.
Get a cash offer in 3 minutes
Find out how much your home could sell for in as little as 3 minutes with a no-obligation cash offer.
Estimated market value
$320,200


