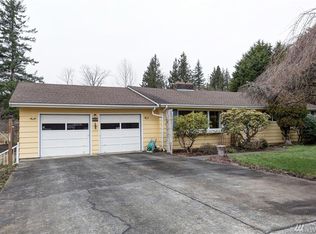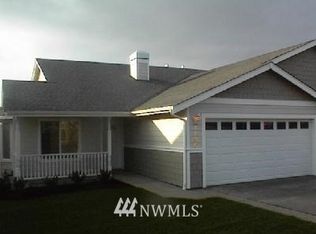The perfect spot for a home business. Has been used as a Photography Studio in the past. The home has 3 bedrooms on the main floor and the walk out basement has additional spaces. Has been set up as a 2 family home, duplex style for a while, but the change to make single family will be very easy. Lots of office space in the shop/garage. The 2 acres is very private, spaces for gardens and room for RV parking or addition shop space. Close to the elementary school and just a mile north of Bakerview on the quiet Aldrich Rd. Plus the URMX zoning and proximity to the city limits makes this a very interesting property for the future. 10 Min drive to the airport,5 min to the mall and a great golf course right down the road. City water- new septic.
This property is off market, which means it's not currently listed for sale or rent on Zillow. This may be different from what's available on other websites or public sources.


