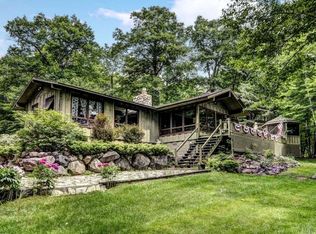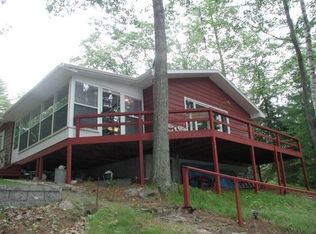Sold for $320,000 on 08/06/25
$320,000
4493 Maple Ridge Dr, Rhinelander, WI 54501
2beds
2,616sqft
Single Family Residence
Built in 2004
5.74 Acres Lot
$334,800 Zestimate®
$122/sqft
$2,500 Estimated rent
Home value
$334,800
$318,000 - $352,000
$2,500/mo
Zestimate® history
Loading...
Owner options
Explore your selling options
What's special
High quality, log sided home by S&L Builders set on 5.73 acres of beautifully treed high land with waterfront access to an unnamed lake. Home features 2 bedrooms, 3 bathrooms, 1st floor stackable laundry, main floor master bedroom with ensuite, cathedral ceilings, central air, deck overlooking the lake, open concept kitchen/dining area. Additional bedroom, bath and family room in the walkout lower level. If you are looking for peace, privacy and nature this may be the place to call home!
Zillow last checked: 8 hours ago
Listing updated: August 07, 2025 at 08:03am
Listed by:
KATHY DOLCH 715-499-3111,
PINE POINT REALTY
Bought with:
KATHY DOLCH, 51655 - 90
PINE POINT REALTY
Source: GNMLS,MLS#: 213088
Facts & features
Interior
Bedrooms & bathrooms
- Bedrooms: 2
- Bathrooms: 3
- Full bathrooms: 3
Bedroom
- Level: First
- Dimensions: 14'7x11'10
Bedroom
- Level: First
- Dimensions: 14x11'4
Bathroom
- Level: Basement
Bathroom
- Level: First
Bathroom
- Level: First
Dining room
- Level: First
- Dimensions: 12'5x12
Kitchen
- Level: First
- Dimensions: 13x12
Living room
- Level: First
- Dimensions: 18'6x15
Recreation
- Level: Basement
- Dimensions: 24'9x26'5
Storage room
- Level: Basement
- Dimensions: 13'4x11
Heating
- Natural Gas
Appliances
- Included: Range, Refrigerator, Washer/Dryer
- Laundry: Main Level
Features
- Ceiling Fan(s), Cathedral Ceiling(s), High Ceilings, Bath in Primary Bedroom, Main Level Primary, Vaulted Ceiling(s)
- Basement: Full,Partially Finished
- Has fireplace: No
- Fireplace features: None
Interior area
- Total structure area: 2,616
- Total interior livable area: 2,616 sqft
- Finished area above ground: 1,308
- Finished area below ground: 1,308
Property
Parking
- Parking features: No Garage
Features
- Levels: One
- Stories: 1
- Body of water: UNNAMED LAKE
- Frontage length: 170,170
Lot
- Size: 5.74 Acres
- Dimensions: 475 x 450
Details
- Parcel number: 0200101760000
- Zoning description: Residential
Construction
Type & style
- Home type: SingleFamily
- Architectural style: One Story
- Property subtype: Single Family Residence
Materials
- Frame, Log Siding
- Roof: Composition,Shingle
Condition
- Year built: 2004
Utilities & green energy
- Electric: Circuit Breakers
- Sewer: County Septic Maintenance Program - Yes, Conventional Sewer
- Water: Drilled Well
Community & neighborhood
Location
- Region: Rhinelander
Other
Other facts
- Ownership: Trust
Price history
| Date | Event | Price |
|---|---|---|
| 8/6/2025 | Sold | $320,000-4.5%$122/sqft |
Source: | ||
| 7/9/2025 | Pending sale | $335,000$128/sqft |
Source: | ||
| 7/5/2025 | Listed for sale | $335,000$128/sqft |
Source: | ||
Public tax history
| Year | Property taxes | Tax assessment |
|---|---|---|
| 2024 | $2,117 +8.7% | $188,600 |
| 2023 | $1,948 +4.6% | $188,600 |
| 2022 | $1,862 -33.3% | $188,600 |
Find assessor info on the county website
Neighborhood: 54501
Nearby schools
GreatSchools rating
- 4/10Crescent Elementary SchoolGrades: PK-5Distance: 6.3 mi
- 5/10James Williams Middle SchoolGrades: 6-8Distance: 7.4 mi
- 6/10Rhinelander High SchoolGrades: 9-12Distance: 7.2 mi
Schools provided by the listing agent
- Middle: ON J. Williams
- High: ON Rhinelander
Source: GNMLS. This data may not be complete. We recommend contacting the local school district to confirm school assignments for this home.

Get pre-qualified for a loan
At Zillow Home Loans, we can pre-qualify you in as little as 5 minutes with no impact to your credit score.An equal housing lender. NMLS #10287.

