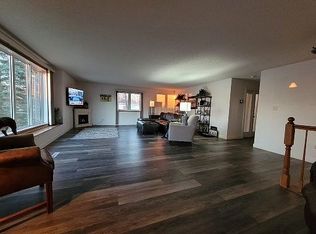Closed
$510,000
44948 Plentywood Rd, Perham, MN 56573
2beds
808sqft
Single Family Residence
Built in 1940
0.6 Acres Lot
$513,800 Zestimate®
$631/sqft
$1,211 Estimated rent
Home value
$513,800
$303,000 - $868,000
$1,211/mo
Zestimate® history
Loading...
Owner options
Explore your selling options
What's special
DOUBLE LOT ON PLENTYWOOD ROAD – RUSH LAKE!
Set your sights on Rush Lake’s Coveted Plentywood Rd, where 120 Ft of Hard-Sand Bottom Shoreline meets an Expansive Double Lot. Spanning 0.6 Acres, this Flat & Level Property offers excellent Tree Coverage for Shade, Privacy, and a true Up-North Feel.
Inside, the warm glow of Knotty Pine welcomes you with an inviting Cabin Ambiance that immediately feels like home. Meticulously Maintained and sold Fully Furnished, this Move-In-Ready Retreat lets you start enjoying Lake Life right away, just in time for the Height of Summer.
Beyond the cozy living space, a 1,000 SqFt Three-Stall Garage/Shop stands ready for Boats, Lake Toys, or Weekend Projects. Finished, Heated, and Insulated, it’s the perfect Year-Round Complement to your seasonal cabin & offers Endless Potential for Storage or Future Expansion.
Whether you’re looking for a Quiet Getaway or a place to enjoy while planning your Forever Home, this Plentywood Gem captures the essence of Lake Life. And with Warm Weekends Ahead, there's still time to settle in and soak up the Best of the Season!
Zillow last checked: 8 hours ago
Listing updated: October 28, 2025 at 02:49pm
Listed by:
Trevin Konley 218-298-2582,
Jack Chivers Realty,
Jason Witzke 218-234-1904
Bought with:
Lynette Conmy
Re/Max Lakes Region
Source: NorthstarMLS as distributed by MLS GRID,MLS#: 6715676
Facts & features
Interior
Bedrooms & bathrooms
- Bedrooms: 2
- Bathrooms: 1
- 3/4 bathrooms: 1
Bedroom 1
- Level: Main
Bedroom 2
- Level: Main
Bathroom
- Level: Main
Dining room
- Level: Main
Garage
- Level: Main
Kitchen
- Level: Main
Living room
- Level: Main
Heating
- Baseboard, Fireplace(s), Radiant
Cooling
- Dual, Window Unit(s)
Appliances
- Included: Dryer, Electric Water Heater, Freezer, Microwave, Range, Refrigerator, Washer
Features
- Basement: Crawl Space
- Number of fireplaces: 1
- Fireplace features: Electric, Living Room
Interior area
- Total structure area: 808
- Total interior livable area: 808 sqft
- Finished area above ground: 808
- Finished area below ground: 0
Property
Parking
- Total spaces: 3
- Parking features: Detached, Asphalt, Concrete, Garage, Heated Garage, Insulated Garage
- Garage spaces: 3
- Details: Garage Dimensions (35x30)
Accessibility
- Accessibility features: No Stairs External, No Stairs Internal
Features
- Levels: One
- Stories: 1
- Patio & porch: Patio
- Has view: Yes
- View description: East, South, Lake
- Has water view: Yes
- Water view: Lake
- Waterfront features: Lake Front, Lake View, Waterfront Num(56014100), Lake Bottom(Excellent Sand), Lake Acres(5275), Lake Depth(68)
- Body of water: Rush Lake (56014100)
- Frontage length: Water Frontage: 120
Lot
- Size: 0.60 Acres
- Dimensions: 120 x 200 x 120 x 200
- Features: Accessible Shoreline, Many Trees
- Topography: Level,Wooded
Details
- Additional structures: Additional Garage, Storage Shed
- Foundation area: 808
- Additional parcels included: 53000990355000
- Parcel number: 53000990356000
- Zoning description: Lot,Shoreline,Residential-Single Family
- Other equipment: Fuel Tank - Owned
Construction
Type & style
- Home type: SingleFamily
- Property subtype: Single Family Residence
Materials
- Vinyl Siding, Block, Frame
- Roof: Asphalt
Condition
- Age of Property: 85
- New construction: No
- Year built: 1940
Utilities & green energy
- Gas: Electric, Propane
- Sewer: Private Sewer, Septic System Compliant - Yes, Tank with Drainage Field
- Water: Drilled, Private, Well
Community & neighborhood
Location
- Region: Perham
HOA & financial
HOA
- Has HOA: No
Price history
| Date | Event | Price |
|---|---|---|
| 10/28/2025 | Sold | $510,000-2.9%$631/sqft |
Source: | ||
| 10/7/2025 | Pending sale | $525,000$650/sqft |
Source: | ||
| 9/30/2025 | Price change | $525,000-4.4%$650/sqft |
Source: | ||
| 6/25/2025 | Price change | $549,000-4.5%$679/sqft |
Source: | ||
| 6/5/2025 | Price change | $575,000-1.7%$712/sqft |
Source: | ||
Public tax history
| Year | Property taxes | Tax assessment |
|---|---|---|
| 2024 | $2,000 -13.2% | $328,600 -2.7% |
| 2023 | $2,304 +6.3% | $337,600 +37% |
| 2022 | $2,168 +4.7% | $246,400 |
Find assessor info on the county website
Neighborhood: 56573
Nearby schools
GreatSchools rating
- 6/10Prairie Wind Middle SchoolGrades: 5-8Distance: 5.9 mi
- 7/10Perham Senior High SchoolGrades: 9-12Distance: 6.1 mi
- 7/10Heart Of The Lake Elementary SchoolGrades: PK-4Distance: 5.9 mi
Get pre-qualified for a loan
At Zillow Home Loans, we can pre-qualify you in as little as 5 minutes with no impact to your credit score.An equal housing lender. NMLS #10287.
