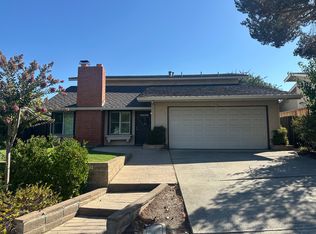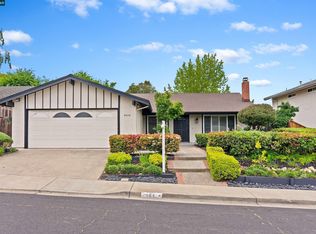Sold for $794,000 on 06/16/25
Listing Provided by:
Thomas Charles DRE #02162436 tomch3000@gmail.com,
Eva Thomas & Associates,
Eva Li DRE #02117488 949-659-9058,
Eva Thomas & Associates
Bought with: NONMEMBER MRML
$794,000
4495 Juneberry Ct, Concord, CA 94521
3beds
1,365sqft
Single Family Residence
Built in 1976
5,400 Square Feet Lot
$778,900 Zestimate®
$582/sqft
$3,592 Estimated rent
Home value
$778,900
$701,000 - $865,000
$3,592/mo
Zestimate® history
Loading...
Owner options
Explore your selling options
What's special
Welcome to this charming single-story home offering 3 bedrooms and 2 bathrooms across 1,365 square feet of comfortable living space. Situated on a spacious 5,400 square foot lot, this well-maintained residence features a cozy family room with a fireplace and a sliding glass door that opens to a private backyard — perfect for relaxing or entertaining. Enjoy a freshly installed lawn and brand-new irrigation system, ensuring a lush and low-maintenance outdoor space.
Located in a vibrant community, residents have access to an array of amenities including three swimming pools, seven tennis courts, four pickleball courts, a clubhouse, two playgrounds, basketball courts, scenic greenbelts, and a dedicated dog park.
Families will appreciate the home’s access to top-rated schools: Highland Elementary, Foothill Middle School, and Northgate High School.
This home offers the perfect blend of comfort, convenience, and community — don’t miss this wonderful opportunity!
Zillow last checked: 8 hours ago
Listing updated: June 16, 2025 at 04:54pm
Listing Provided by:
Thomas Charles DRE #02162436 tomch3000@gmail.com,
Eva Thomas & Associates,
Eva Li DRE #02117488 949-659-9058,
Eva Thomas & Associates
Bought with:
Alex Janson, DRE #02102482
NONMEMBER MRML
Source: CRMLS,MLS#: TR25105015 Originating MLS: California Regional MLS
Originating MLS: California Regional MLS
Facts & features
Interior
Bedrooms & bathrooms
- Bedrooms: 3
- Bathrooms: 2
- Full bathrooms: 2
- Main level bathrooms: 2
- Main level bedrooms: 3
Primary bedroom
- Features: Primary Suite
Bathroom
- Features: Bathtub, Separate Shower, Tub Shower
Heating
- Central
Cooling
- Central Air
Appliances
- Included: Dishwasher, Electric Oven, Electric Range
- Laundry: In Garage
Features
- Breakfast Area, Separate/Formal Dining Room, Primary Suite
- Flooring: Carpet, Laminate
- Has fireplace: Yes
- Fireplace features: Living Room
- Common walls with other units/homes: No Common Walls
Interior area
- Total interior livable area: 1,365 sqft
Property
Parking
- Total spaces: 2
- Parking features: Garage - Attached
- Attached garage spaces: 2
Features
- Levels: One
- Stories: 1
- Entry location: Front
- Patio & porch: None
- Pool features: Community, Association
- Has spa: Yes
- Spa features: Community
- Fencing: Wood
- Has view: Yes
- View description: None
Lot
- Size: 5,400 sqft
- Features: 6-10 Units/Acre, Close to Clubhouse, Front Yard, Sprinklers In Rear, Sprinklers In Front, Lawn, Landscaped, Level, Rectangular Lot
Details
- Parcel number: 1333310728
- Special conditions: Standard
Construction
Type & style
- Home type: SingleFamily
- Architectural style: Ranch
- Property subtype: Single Family Residence
Materials
- Foundation: Slab
- Roof: Tile
Condition
- Repairs Cosmetic
- New construction: No
- Year built: 1976
Utilities & green energy
- Sewer: Public Sewer
- Water: Public
- Utilities for property: Electricity Connected, Natural Gas Connected, Sewer Connected, Water Connected
Community & neighborhood
Security
- Security features: Carbon Monoxide Detector(s), Smoke Detector(s)
Community
- Community features: Park, Street Lights, Sidewalks, Pool
Location
- Region: Concord
HOA & financial
HOA
- Has HOA: Yes
- HOA fee: $137 monthly
- Amenities included: Clubhouse, Playground, Pickleball, Pool, Spa/Hot Tub, Tennis Court(s)
- Association name: Cowell Homeowners Association
- Association phone: 925-687-9961
Other
Other facts
- Listing terms: Cash,Cash to New Loan
Price history
| Date | Event | Price |
|---|---|---|
| 6/16/2025 | Sold | $794,000+0.6%$582/sqft |
Source: | ||
| 6/10/2025 | Pending sale | $789,000$578/sqft |
Source: | ||
| 5/24/2025 | Contingent | $789,000$578/sqft |
Source: | ||
| 5/14/2025 | Listed for sale | $789,000+240.8%$578/sqft |
Source: | ||
| 2/18/1999 | Sold | $231,500+16.6%$170/sqft |
Source: Public Record Report a problem | ||
Public tax history
| Year | Property taxes | Tax assessment |
|---|---|---|
| 2025 | $4,941 +2.9% | $362,900 +2% |
| 2024 | $4,804 +2.2% | $355,786 +2% |
| 2023 | $4,700 +1.7% | $348,811 +2% |
Find assessor info on the county website
Neighborhood: Clayton Valley
Nearby schools
GreatSchools rating
- 6/10Highlands Elementary SchoolGrades: K-5Distance: 1.4 mi
- 7/10Foothill Middle SchoolGrades: 6-8Distance: 2.7 mi
- 10/10Northgate High SchoolGrades: 9-12Distance: 3.2 mi
Get a cash offer in 3 minutes
Find out how much your home could sell for in as little as 3 minutes with a no-obligation cash offer.
Estimated market value
$778,900
Get a cash offer in 3 minutes
Find out how much your home could sell for in as little as 3 minutes with a no-obligation cash offer.
Estimated market value
$778,900

