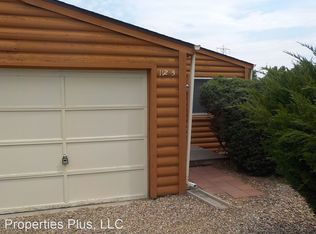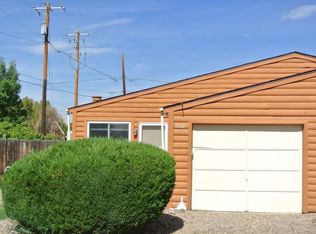Sold for $510,000 on 08/31/23
$510,000
4495 Pierson Street, Wheat Ridge, CO 80033
3beds
1,001sqft
Single Family Residence
Built in 1960
9,365 Square Feet Lot
$497,200 Zestimate®
$509/sqft
$2,526 Estimated rent
Home value
$497,200
$472,000 - $522,000
$2,526/mo
Zestimate® history
Loading...
Owner options
Explore your selling options
What's special
Welcome to this charming home, nestled on a large corner lot! With 3 bedrooms and 1 bathroom, it provides ample space for a growing family or those seeking room for a home office or gym area. Upon entering, you'll be greeted by the warm ambiance of wood floors, adding a touch of elegance to the living spaces as well as plenty of natural light. The interior has been freshly painted, boasting a new and modern look that perfectly complements any style of decor. In the kitchen you'll find stainless steel appliances, including a new dishwasher, lots of counter space and plenty of cabinets for storage! Right off the kitchen is the laundry room featuring front loading washer and dryer that will be left with the home. The exterior has also received a fresh coat of paint, giving the home excellent curb appeal. The large back yard is a true gem, providing plenty of room for outdoor activities and gardening. Don't forget the chicken coop and chickens which are negotiable. The oversized 1 car garage offers ample space for parking a vehicle comfortably while still allowing for additional storage. Located in a desirable neighborhood, this home is close to I-70, the Foothills, Prospect and Fruitdale Parks, grocery stores, shopping and so much more!
Zillow last checked: 8 hours ago
Listing updated: September 13, 2023 at 08:49pm
Listed by:
Brooke VanHavermaat 970-290-3048 brookevhomes@gmail.com,
The Strickland Group
Bought with:
DD Rockwell, 100082300
Berkshire Hathaway HomeServices Colorado Real Estate, LLC
Source: REcolorado,MLS#: 1871485
Facts & features
Interior
Bedrooms & bathrooms
- Bedrooms: 3
- Bathrooms: 1
- Full bathrooms: 1
- Main level bathrooms: 1
- Main level bedrooms: 3
Bedroom
- Level: Main
Bedroom
- Level: Main
Bedroom
- Level: Main
Bathroom
- Level: Main
Dining room
- Level: Main
Kitchen
- Level: Main
Laundry
- Level: Main
Living room
- Level: Main
Heating
- Forced Air, Natural Gas
Cooling
- Central Air
Appliances
- Included: Dishwasher, Disposal, Dryer, Microwave, Oven, Refrigerator, Washer
- Laundry: In Unit
Features
- Ceiling Fan(s)
- Flooring: Tile, Wood
- Windows: Double Pane Windows
- Has basement: No
Interior area
- Total structure area: 1,001
- Total interior livable area: 1,001 sqft
- Finished area above ground: 1,001
Property
Parking
- Total spaces: 1
- Parking features: Concrete, Oversized
- Garage spaces: 1
Features
- Levels: One
- Stories: 1
- Patio & porch: Covered, Patio
- Exterior features: Private Yard
- Fencing: Full
Lot
- Size: 9,365 sqft
- Features: Corner Lot
Details
- Parcel number: 043704
- Special conditions: Standard
Construction
Type & style
- Home type: SingleFamily
- Property subtype: Single Family Residence
Materials
- Frame, Wood Siding
- Roof: Composition
Condition
- Year built: 1960
Utilities & green energy
- Sewer: Public Sewer
- Water: Public
- Utilities for property: Cable Available, Electricity Connected, Natural Gas Available, Natural Gas Connected
Community & neighborhood
Security
- Security features: Carbon Monoxide Detector(s), Smoke Detector(s)
Location
- Region: Wheat Ridge
- Subdivision: Fruitdale
Other
Other facts
- Listing terms: 1031 Exchange,Cash,Conventional,FHA,VA Loan
- Ownership: Individual
- Road surface type: Paved
Price history
| Date | Event | Price |
|---|---|---|
| 8/31/2023 | Sold | $510,000+47%$509/sqft |
Source: | ||
| 10/9/2019 | Sold | $347,000+0.6%$347/sqft |
Source: Public Record Report a problem | ||
| 9/11/2019 | Pending sale | $344,900$345/sqft |
Source: Taylor Realty Group #2237373 Report a problem | ||
| 9/5/2019 | Listed for sale | $344,900+81.6%$345/sqft |
Source: Taylor Realty Group #2237373 Report a problem | ||
| 11/18/2008 | Listing removed | $189,900$190/sqft |
Source: Homes & Land #683135 Report a problem | ||
Public tax history
| Year | Property taxes | Tax assessment |
|---|---|---|
| 2024 | $2,405 +3.2% | $26,189 |
| 2023 | $2,331 -1.5% | $26,189 +4.2% |
| 2022 | $2,368 +33.9% | $25,131 +7.9% |
Find assessor info on the county website
Neighborhood: 80033
Nearby schools
GreatSchools rating
- 7/10Prospect Valley Elementary SchoolGrades: K-5Distance: 1 mi
- 5/10Everitt Middle SchoolGrades: 6-8Distance: 1 mi
- 7/10Wheat Ridge High SchoolGrades: 9-12Distance: 1.5 mi
Schools provided by the listing agent
- Elementary: Kullerstrand
- Middle: Everitt
- High: Wheat Ridge
- District: Jefferson County R-1
Source: REcolorado. This data may not be complete. We recommend contacting the local school district to confirm school assignments for this home.
Get a cash offer in 3 minutes
Find out how much your home could sell for in as little as 3 minutes with a no-obligation cash offer.
Estimated market value
$497,200
Get a cash offer in 3 minutes
Find out how much your home could sell for in as little as 3 minutes with a no-obligation cash offer.
Estimated market value
$497,200

