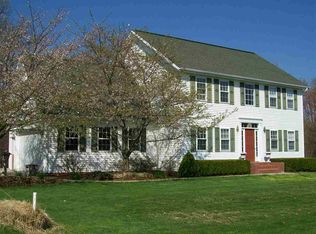Closed
$342,000
4495 S Ridge Ln, Washington, IN 47501
4beds
3,344sqft
Single Family Residence
Built in 2003
1.4 Acres Lot
$343,200 Zestimate®
$--/sqft
$2,682 Estimated rent
Home value
$343,200
Estimated sales range
Not available
$2,682/mo
Zestimate® history
Loading...
Owner options
Explore your selling options
What's special
Your Dream Country Home Awaits! Escape to the peaceful charm of country living in this 4 bedroom, 3 bathroom ranch home! Designed with a split-bedroom floor plan, this home seamlessly blends privacy with open, inviting spaces. The primary suite offers a relaxing retreat, complete with generous closet space and an en-suite bathroom for ultimate comfort. The spacious kitchen is a dream for family or entertaining, offering ample counter space and cabinetry for all your culinary needs. A beamed ceiling adds warmth and character, creating a cozy, rustic atmosphere in the heart of the home. The convenience of main-level laundry ensures easy, everyday living. Head downstairs to the finished walk-out basement, perfect for extra living space, a home office, or an entertainment retreat. Step outside to enjoy serene views from the upper deck off the kitchen or from the patio just off the basement. And let’s not forget the 3-car attached garage, providing convenience and plenty of storage! This exceptional property offers the perfect blend of comfort, style, and outdoor enjoyment.
Zillow last checked: 8 hours ago
Listing updated: July 24, 2025 at 05:37pm
Listed by:
Anna Lou Chapman hpierce@remax.net,
RE/MAX Elite
Bought with:
Ray Stallings, RB21001732
DHI Realty Inc
Source: IRMLS,MLS#: 202511229
Facts & features
Interior
Bedrooms & bathrooms
- Bedrooms: 4
- Bathrooms: 3
- Full bathrooms: 3
- Main level bedrooms: 3
Bedroom 1
- Level: Main
Bedroom 2
- Level: Main
Heating
- Forced Air
Cooling
- Central Air
Appliances
- Included: Disposal, Range/Oven Hook Up Gas, Dishwasher, Microwave, Refrigerator, Gas Range, Trash Compactor, Electric Water Heater, Gas Water Heater
- Laundry: Electric Dryer Hookup, Main Level, Washer Hookup
Features
- Breakfast Bar, Ceiling-9+, Ceiling Fan(s), Beamed Ceilings, Walk-In Closet(s), Eat-in Kitchen, Entrance Foyer, Split Br Floor Plan, Tub and Separate Shower, Tub/Shower Combination, Main Level Bedroom Suite, Formal Dining Room
- Flooring: Hardwood, Carpet
- Doors: Six Panel Doors
- Windows: Window Treatments
- Basement: Full,Walk-Out Access,Finished,Concrete
- Number of fireplaces: 1
- Fireplace features: Basement
Interior area
- Total structure area: 3,424
- Total interior livable area: 3,344 sqft
- Finished area above ground: 1,712
- Finished area below ground: 1,632
Property
Parking
- Total spaces: 3
- Parking features: Attached, Garage Door Opener, Concrete
- Attached garage spaces: 3
- Has uncovered spaces: Yes
Features
- Levels: One
- Stories: 1
- Patio & porch: Deck Covered, Covered, Porch Covered
- Has spa: Yes
- Spa features: Jet/Garden Tub
- Fencing: None
Lot
- Size: 1.40 Acres
- Features: Irregular Lot, Few Trees, Sloped, 0-2.9999, Rural Subdivision
Details
- Parcel number: 141321103011.000015
- Other equipment: Sump Pump
Construction
Type & style
- Home type: SingleFamily
- Architectural style: Ranch
- Property subtype: Single Family Residence
Materials
- Vinyl Siding
- Roof: Shingle
Condition
- New construction: No
- Year built: 2003
Utilities & green energy
- Electric: REMC
- Gas: CenterPoint Energy
- Sewer: Septic Tank
- Water: Public
Community & neighborhood
Location
- Region: Washington
- Subdivision: Maple Heights
HOA & financial
HOA
- Has HOA: Yes
- HOA fee: $400 annually
Other
Other facts
- Listing terms: Cash,Conventional
Price history
| Date | Event | Price |
|---|---|---|
| 7/23/2025 | Sold | $342,000-2.3% |
Source: | ||
| 6/23/2025 | Pending sale | $349,900 |
Source: | ||
| 5/27/2025 | Listed for sale | $349,900 |
Source: | ||
| 5/6/2025 | Pending sale | $349,900 |
Source: | ||
| 5/1/2025 | Price change | $349,900-6.7% |
Source: | ||
Public tax history
| Year | Property taxes | Tax assessment |
|---|---|---|
| 2024 | $1,011 -15.8% | $224,100 +1.6% |
| 2023 | $1,201 +8.6% | $220,600 +2.7% |
| 2022 | $1,106 +36.7% | $214,900 +9.8% |
Find assessor info on the county website
Neighborhood: 47501
Nearby schools
GreatSchools rating
- 6/10Washington Veale Elementary SchoolGrades: K-4Distance: 1.7 mi
- 4/10Washington Junior High SchoolGrades: 7-8Distance: 4.9 mi
- 3/10Washington High SchoolGrades: 9-12Distance: 4.9 mi
Schools provided by the listing agent
- Elementary: Washington Community Schools
- Middle: Washington
- High: Washington
- District: Washington Community Schools
Source: IRMLS. This data may not be complete. We recommend contacting the local school district to confirm school assignments for this home.
Get pre-qualified for a loan
At Zillow Home Loans, we can pre-qualify you in as little as 5 minutes with no impact to your credit score.An equal housing lender. NMLS #10287.
