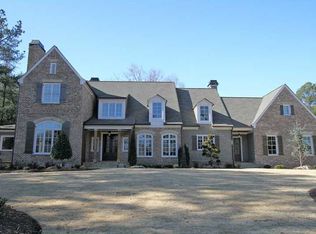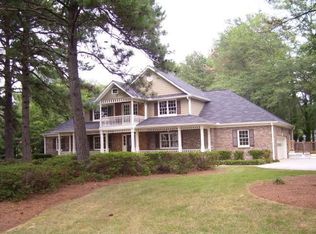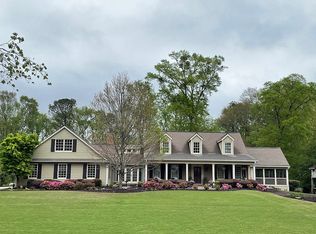Closed
$2,015,000
4496 Ridgegate Dr, Duluth, GA 30097
4beds
6,060sqft
Single Family Residence, Residential
Built in 1983
0.85 Acres Lot
$2,069,600 Zestimate®
$333/sqft
$6,433 Estimated rent
Home value
$2,069,600
$1.90M - $2.24M
$6,433/mo
Zestimate® history
Loading...
Owner options
Explore your selling options
What's special
AMAZING opportunity in Riverview Estates to live in an up-to-date home with designer details AND a luxurious backyard oasis! This 4-sides brick home is like new construction & boasts the Primary Suite on the Main level & garage parking for 4 cars. The detached garage with finished Bonus Room above it offers extra space. The home was remodeled inside & out by a custom builder in 2015 and features an Open Floor Plan. A Pool Cabana with stone Fireplace and Outdoor Kitchen with integrated gas grill and outdoor TV were added in 2022. Enter this lovely home with stone front porch & custom double doors into a grand 2 story foyer. To your right, is the banquet-size Dining Room with designer chandelier & extra-large butler's pantry. To your left, is the elegant Study with french doors & custom wall treatment. The light, bright Family Room across the back of the home features a cathedral ceiling with stained beams, soaring fireplace & windows galore. The gourmet Kitchen with vaulted ceiling is open to the Family Room & features a dual fuel gas range, custom paneled refrigerator, an Island with seating for 3, granite countertops, brick backsplash, a walk-in pantry & a sunny Breakfast Room with views of the private Backyard, heated Pool & outdoor living area. A friend's entrance, Mudroom, Laundry Room & Powder Room are steps from the Kitchen. The main floor Primary Suite features a fireplace, trey ceiling, sitting area & a spa Bathroom with separate vanities, white cabinetry, marble countertops, soaking Tub, & Shower with rainfall showerhead. A large walk-in closet with custom built-ins completes the Primary Suite. The front staircase leads to the second floor offering 3 large secondary Bedrooms with walk-in closets. Two Bedrooms share a Jack & Jill Bathroom, & one Bedroom has an en-suite bathroom. The finished basement features a media & game room area, wet bar with fridge, tiled bathroom with shower & storage space. This beautifully maintained home & is situated in highly sought after Riverview Estates, located in Peachtree Corners close to the Atlanta Athletic Club, The Forum shopping center, private schools & Paul Duke STEM HS. This home has the whole package - modern floor plan, current finishes & resort-like outdoor space is spectacular!
Zillow last checked: 8 hours ago
Listing updated: April 19, 2023 at 10:28am
Listing Provided by:
Jenifer Cusick,
Berkshire Hathaway HomeServices Georgia Properties
Bought with:
Laura Moye, 312592
Ansley Real Estate | Christie's International Real Estate
Source: FMLS GA,MLS#: 7186503
Facts & features
Interior
Bedrooms & bathrooms
- Bedrooms: 4
- Bathrooms: 5
- Full bathrooms: 4
- 1/2 bathrooms: 1
- Main level bathrooms: 1
- Main level bedrooms: 1
Primary bedroom
- Features: Master on Main
- Level: Master on Main
Bedroom
- Features: Master on Main
Primary bathroom
- Features: Double Vanity, Separate His/Hers, Separate Tub/Shower, Soaking Tub
Dining room
- Features: Butlers Pantry, Seats 12+
Kitchen
- Features: Breakfast Bar, Breakfast Room, Cabinets White, Kitchen Island, Pantry Walk-In, Stone Counters, View to Family Room
Heating
- Central, Forced Air, Natural Gas, Zoned
Cooling
- Ceiling Fan(s), Central Air, Zoned
Appliances
- Included: Dishwasher, Disposal, Double Oven, Dryer, Electric Oven, ENERGY STAR Qualified Appliances, Gas Range, Gas Water Heater, Microwave, Range Hood, Refrigerator, Self Cleaning Oven
- Laundry: Laundry Room, Main Level
Features
- Beamed Ceilings, Cathedral Ceiling(s), Coffered Ceiling(s), Double Vanity, High Ceilings 9 ft Upper, High Ceilings 10 ft Main, High Speed Internet, Tray Ceiling(s), Walk-In Closet(s), Wet Bar
- Flooring: Carpet, Ceramic Tile, Hardwood
- Windows: Double Pane Windows, Insulated Windows
- Basement: Bath/Stubbed,Finished,Finished Bath,Partial
- Attic: Pull Down Stairs
- Number of fireplaces: 3
- Fireplace features: Great Room, Master Bedroom, Outside
- Common walls with other units/homes: No Common Walls
Interior area
- Total structure area: 6,060
- Total interior livable area: 6,060 sqft
- Finished area above ground: 4,560
- Finished area below ground: 1,500
Property
Parking
- Total spaces: 4
- Parking features: Driveway, Garage, Garage Door Opener, Garage Faces Side, Level Driveway
- Garage spaces: 4
- Has uncovered spaces: Yes
Accessibility
- Accessibility features: None
Features
- Levels: Two
- Stories: 2
- Patio & porch: Covered, Front Porch, Patio
- Exterior features: Private Yard, No Dock
- Has private pool: Yes
- Pool features: Gunite, Heated, In Ground, Private
- Spa features: None
- Fencing: Back Yard,Wrought Iron
- Has view: Yes
- View description: Pool
- Waterfront features: None
- Body of water: None
Lot
- Size: 0.85 Acres
- Dimensions: 236x174x236x164
- Features: Back Yard, Front Yard, Landscaped, Level
Details
- Additional structures: Cabana, Carriage House, Garage(s), Outdoor Kitchen
- Parcel number: R6329 013
- Other equipment: Irrigation Equipment
- Horse amenities: None
Construction
Type & style
- Home type: SingleFamily
- Architectural style: Traditional
- Property subtype: Single Family Residence, Residential
Materials
- Brick 4 Sides
- Foundation: None
- Roof: Composition,Shingle
Condition
- Updated/Remodeled
- New construction: No
- Year built: 1983
Utilities & green energy
- Electric: 220 Volts
- Sewer: Septic Tank
- Water: Public
- Utilities for property: Cable Available, Electricity Available, Natural Gas Available, Phone Available, Underground Utilities, Water Available
Green energy
- Energy efficient items: None
- Energy generation: None
Community & neighborhood
Security
- Security features: Smoke Detector(s)
Community
- Community features: Homeowners Assoc, Near Schools, Near Shopping, Park, Playground, Street Lights
Location
- Region: Duluth
- Subdivision: Riverview Estates
HOA & financial
HOA
- Has HOA: Yes
- HOA fee: $425 annually
Other
Other facts
- Listing terms: Cash,Conventional
- Ownership: Fee Simple
- Road surface type: Asphalt, Paved
Price history
| Date | Event | Price |
|---|---|---|
| 4/14/2023 | Sold | $2,015,000+4.9%$333/sqft |
Source: | ||
| 3/30/2023 | Pending sale | $1,920,000$317/sqft |
Source: | ||
| 3/23/2023 | Contingent | $1,920,000$317/sqft |
Source: | ||
| 3/23/2023 | Pending sale | $1,920,000$317/sqft |
Source: | ||
| 3/22/2023 | Listed for sale | $1,920,000$317/sqft |
Source: | ||
Public tax history
| Year | Property taxes | Tax assessment |
|---|---|---|
| 2024 | $23,879 +42.1% | $673,680 +20.8% |
| 2023 | $16,804 +10.5% | $557,760 +22% |
| 2022 | $15,209 +10.1% | $457,120 +21.2% |
Find assessor info on the county website
Neighborhood: 30097
Nearby schools
GreatSchools rating
- 8/10Simpson Elementary SchoolGrades: PK-5Distance: 1 mi
- 6/10Pinckneyville Middle SchoolGrades: 6-8Distance: 1.4 mi
- 5/10Norcross High SchoolGrades: 9-12Distance: 2.2 mi
Schools provided by the listing agent
- Elementary: Simpson
- Middle: Pinckneyville
- High: Norcross
Source: FMLS GA. This data may not be complete. We recommend contacting the local school district to confirm school assignments for this home.
Get a cash offer in 3 minutes
Find out how much your home could sell for in as little as 3 minutes with a no-obligation cash offer.
Estimated market value
$2,069,600
Get a cash offer in 3 minutes
Find out how much your home could sell for in as little as 3 minutes with a no-obligation cash offer.
Estimated market value
$2,069,600


