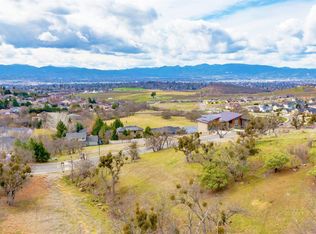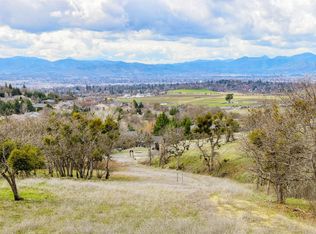Lg .34 acre lot w/garden area, studio & music rm. Beautiful valley, City lights, Mts, vineyards & Sunset Views. Vaulted ceilings in great rm w/gas log fireplace. Lg windows to take in views & slider out to a lg deck for entertaining, Open kitchen w/newer stainless steel appliances, refrige, 5 gas burner cooktop & dbl ovens, tile counters w/tiles back splash, eating bar + breakfast rm & formal dining rm. Hardwood floors in kitchen & dining rm. Main level master w/ dbl doors, walk in closet, soaking tub w/views & lg shower. Office/4th bdrm w/walk in closet off entry & updated ½ bath. Lg laundry rm w/new luxury vinyl floor tiles. Downstairs; 2 guest bdrm w/ full bath, family rm to 2nd deck area, wet bar w/ tile counters, separate music rm w/a stage & bamboo flooring for dancing. Art studio w/French doors to patio w/ steps going up to tile front of the house, stained cement in studio, lg electric wall fireplace w/heat full bath, tile shower w/body sprays. Great storage area or office space
This property is off market, which means it's not currently listed for sale or rent on Zillow. This may be different from what's available on other websites or public sources.

