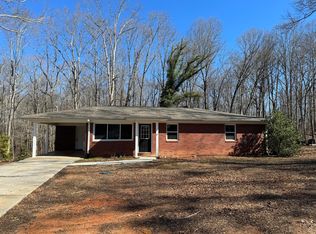The options are yours!!! Don't miss the opportunity to make all the selections ind make it yours. This Ranch home on almost an acre with private backyard. Great room with fireplace is open to kitchen and dining, Large Master with dbl vanity and large walk in closet. Separate Mud room/Laundry off garage. Back patio over looking your private backyard. Photos are renderings and subject to upgrades/changes by builder.
This property is off market, which means it's not currently listed for sale or rent on Zillow. This may be different from what's available on other websites or public sources.
