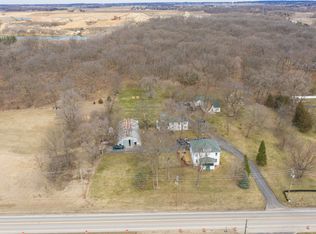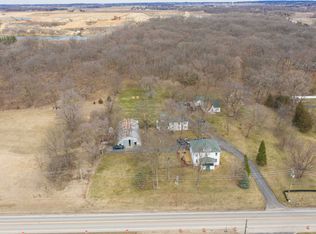Closed
$875,000
44W020 Main Street Rd, Elburn, IL 60119
3beds
2,100sqft
Single Family Residence
Built in 1982
23.91 Acres Lot
$784,900 Zestimate®
$417/sqft
$3,215 Estimated rent
Home value
$784,900
$699,000 - $887,000
$3,215/mo
Zestimate® history
Loading...
Owner options
Explore your selling options
What's special
This custom built contemporary home on 23+ acres offers a unique blend of modern design and sustainable features. The property includes a well maintained 30x63 barn with 2 to 3 stalls, plenty of room for equipment and hay storage, 3 pastures, correl, and 2 hay fields, making it ideal for horse enthusiasts. The well groomed trails & private woods offer the opportunity for miles of horse back riding, mountain biking, walking, perfect for the outdoor enthusiasts. One of the standout features of the home is the brick Trombe Walls, which are designed to convert the sun's radiation into heat, resulting in increased energy efficiency and reduced heating bills. The interior of the home is bright and inviting, with a lovely living room that boasts natural light and vaulted ceilings. A cast iron wood burning stove adds warmth and beauty to the room. The dining room is combined with the kitchen, which features new granite counters, stainless steel appliances, a breakfast bar, and peninsula. The first floor is adorned with beautiful hardwood floors and ceramic tiles. The master bedroom comes with an adjoining full bath and walk-in closet, 2nd bedroom also has a walk in closet and lovely bath. Loft on the 2nd floor suitable for that cozy reading area. The second floor bedroom has a walk-in closet and private bath. The finished basement provides ample space for family fun, gatherings, huge family room, exercise room, workshop, and storage. 2 car oversized garage. The exterior siding is called Western Red Cedar lap board that is strong and durable. Outside, there is a tranquil screened porch perfect for bird watching and an oversized deck where you can relax, grill and enjoy the beautiful surroundings. Log cabin outdoor shed. Overall, this property is a perfect blend of modern living, energy efficiency, and natural beauty, making it an ideal retreat for families, animals, and outdoor activities. Location is A+. Minutes to 1-88, shopping, schools and dining.
Zillow last checked: 8 hours ago
Listing updated: October 13, 2024 at 01:00am
Listing courtesy of:
Sandra Fidler 630-675-6727,
Baird & Warner Fox Valley - Geneva
Bought with:
Aaron Schwartz
Weichert REALTORS Signature Professionals
Source: MRED as distributed by MLS GRID,MLS#: 12074011
Facts & features
Interior
Bedrooms & bathrooms
- Bedrooms: 3
- Bathrooms: 3
- Full bathrooms: 3
Primary bedroom
- Features: Flooring (Hardwood)
- Level: Main
- Area: 300 Square Feet
- Dimensions: 20X15
Bedroom 2
- Features: Flooring (Hardwood)
- Level: Main
- Area: 182 Square Feet
- Dimensions: 13X14
Bedroom 3
- Features: Flooring (Carpet)
- Level: Second
- Area: 196 Square Feet
- Dimensions: 14X14
Dining room
- Features: Flooring (Hardwood)
- Level: Main
- Area: 132 Square Feet
- Dimensions: 11X12
Family room
- Features: Flooring (Carpet)
- Level: Basement
- Area: 350 Square Feet
- Dimensions: 25X14
Kitchen
- Features: Kitchen (Eating Area-Breakfast Bar, Island, Pantry-Closet, Custom Cabinetry, Granite Counters, Updated Kitchen), Flooring (Hardwood)
- Level: Main
- Area: 225 Square Feet
- Dimensions: 15X15
Laundry
- Level: Main
- Area: 104 Square Feet
- Dimensions: 8X13
Living room
- Features: Flooring (Hardwood)
- Level: Main
- Area: 320 Square Feet
- Dimensions: 16X20
Loft
- Features: Flooring (Hardwood)
- Level: Main
- Area: 48 Square Feet
- Dimensions: 8X6
Heating
- Natural Gas, Forced Air
Cooling
- Central Air
Appliances
- Included: Range, Microwave, Dishwasher, Refrigerator, Washer, Dryer, Water Softener Owned
- Laundry: Main Level, In Unit
Features
- Cathedral Ceiling(s), 1st Floor Bedroom, 1st Floor Full Bath, Walk-In Closet(s)
- Flooring: Hardwood, Carpet
- Windows: Screens, Drapes
- Basement: Partially Finished,Full
Interior area
- Total structure area: 0
- Total interior livable area: 2,100 sqft
Property
Parking
- Total spaces: 2
- Parking features: Gravel, Garage Door Opener, On Site, Garage Owned, Attached, Garage
- Attached garage spaces: 2
- Has uncovered spaces: Yes
Accessibility
- Accessibility features: No Disability Access
Features
- Stories: 1
- Patio & porch: Deck, Screened
Lot
- Size: 23.91 Acres
- Features: Wooded, Pasture
Details
- Additional structures: Barn(s), Outbuilding, Poultry Coop, Box Stalls
- Additional parcels included: 1120300044
- Parcel number: 1119400011
- Special conditions: None
- Other equipment: Water-Softener Owned, Ceiling Fan(s), Sump Pump, Generator
- Horse amenities: Paddocks
Construction
Type & style
- Home type: SingleFamily
- Architectural style: Contemporary
- Property subtype: Single Family Residence
Materials
- Cedar
Condition
- New construction: No
- Year built: 1982
Utilities & green energy
- Sewer: Septic Tank
- Water: Well
Community & neighborhood
Security
- Security features: Carbon Monoxide Detector(s)
Community
- Community features: Horse-Riding Trails
Location
- Region: Elburn
HOA & financial
HOA
- Services included: None
Other
Other facts
- Listing terms: Conventional
- Ownership: Fee Simple
Price history
| Date | Event | Price |
|---|---|---|
| 10/11/2024 | Sold | $875,000-2.7%$417/sqft |
Source: | ||
| 10/8/2024 | Pending sale | $899,000$428/sqft |
Source: | ||
| 9/19/2024 | Contingent | $899,000$428/sqft |
Source: | ||
| 9/9/2024 | Price change | $899,000-4.1%$428/sqft |
Source: | ||
| 6/4/2024 | Listed for sale | $937,500-5.1%$446/sqft |
Source: | ||
Public tax history
| Year | Property taxes | Tax assessment |
|---|---|---|
| 2024 | $8,648 +4.4% | $123,788 +10.6% |
| 2023 | $8,281 +12.7% | $111,914 +19.7% |
| 2022 | $7,350 +3.7% | $93,498 +4.5% |
Find assessor info on the county website
Neighborhood: 60119
Nearby schools
GreatSchools rating
- 5/10Kaneland Blackberry Creek Elementary SchoolGrades: PK-5Distance: 2.6 mi
- 3/10Harter Middle SchoolGrades: 6-8Distance: 3.4 mi
- 8/10Kaneland Senior High SchoolGrades: 9-12Distance: 4.1 mi
Schools provided by the listing agent
- District: 302
Source: MRED as distributed by MLS GRID. This data may not be complete. We recommend contacting the local school district to confirm school assignments for this home.
Get a cash offer in 3 minutes
Find out how much your home could sell for in as little as 3 minutes with a no-obligation cash offer.
Estimated market value$784,900
Get a cash offer in 3 minutes
Find out how much your home could sell for in as little as 3 minutes with a no-obligation cash offer.
Estimated market value
$784,900

