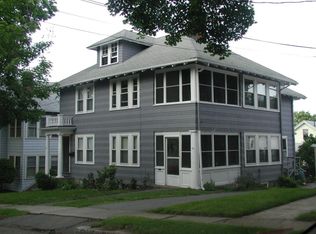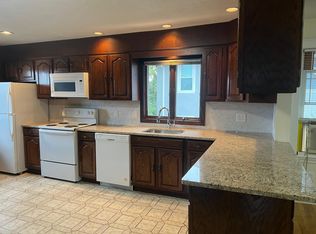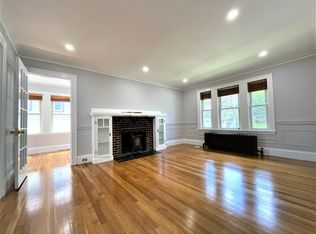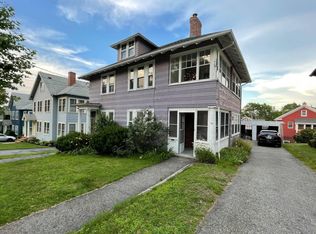A spacious multi family 7/7 on a lovely residential street with two separate entrances. First Floor features: entry to a screened porch, Living room w/fireplace and built-ins on either side, dining room, updated kitchen, gas stove, dishwasher, disposal, refrigerator and built in microwave. Sunroom, 3 bedrooms and updated bath. Upstairs unit has the original gum wood, French doors, same floor plan, also with 3 bedrooms, a brick fireplace with wood stove and an enclosed porch. There are Hardwood floors, replacement windows. A de-leading interior certificate for both floors. Large unfinished attic with expansion potential. Wine cellar in basement. Roof 2019 and both repointed chimneys. Two car garage. Close to transportation for the bus to Harvard Square, restaurants, stores, golf course and Cushing Square. Needs TLC, but well worth it. Sold As Is.
This property is off market, which means it's not currently listed for sale or rent on Zillow. This may be different from what's available on other websites or public sources.



