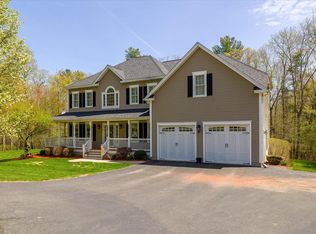Sold for $575,000
$575,000
45 A F Putnam Rd, Charlton, MA 01507
3beds
1,746sqft
Single Family Residence
Built in 1995
3.7 Acres Lot
$587,300 Zestimate®
$329/sqft
$2,814 Estimated rent
Home value
$587,300
$540,000 - $634,000
$2,814/mo
Zestimate® history
Loading...
Owner options
Explore your selling options
What's special
Set on 3.8 acres, and a newly paved 1/4 mile long private driveway, this 3 bed 1.5 bath colonial-style home is packed with thoughtful upgrades inside and out. Step into a freshly painted interior with newly installed hardwoods, matching stair treads, and updated trim. The kitchen shines with new appliances and a custom tile backsplash. Nearly every surface has been enhanced--new LED pocket lights, light fixtures, ceiling fans, outlets, switches, faucets and toilets. Comfort meets efficiency with oil heating, a wood stove with newly installed stainless steel insulated chimney liner, window AC and a full house water filtration system with under sink cartridge. An inviting custom built front porch, wireless irrigation system, and attached garage. Quick access to Route 20, 395, Buffumville Lake, and surrounding schools. Complete this move-in ready property with a long list of recent improvements.
Zillow last checked: 8 hours ago
Listing updated: August 22, 2025 at 06:30am
Listed by:
Siobhan Costello Weber 508-725-1457,
Castinetti Realty Group 508-719-8804
Bought with:
Heather Armbruster
Lamacchia Realty, Inc.
Source: MLS PIN,MLS#: 73397070
Facts & features
Interior
Bedrooms & bathrooms
- Bedrooms: 3
- Bathrooms: 2
- Full bathrooms: 1
- 1/2 bathrooms: 1
- Main level bathrooms: 1
Primary bedroom
- Features: Closet, Flooring - Hardwood, Lighting - Overhead
- Level: Second
Bedroom 2
- Features: Closet, Flooring - Hardwood, Lighting - Overhead
- Level: Second
Bedroom 3
- Features: Closet, Flooring - Hardwood, Lighting - Overhead
- Level: Second
Primary bathroom
- Features: No
Bathroom 1
- Features: Bathroom - Half
- Level: Main,First
Bathroom 2
- Features: Bathroom - With Tub & Shower
- Level: Second
Dining room
- Features: Flooring - Hardwood, Open Floorplan, Lighting - Overhead
- Level: Main,First
Kitchen
- Features: Kitchen Island, Open Floorplan, Lighting - Overhead
- Level: Main,First
Living room
- Features: Wood / Coal / Pellet Stove, Flooring - Hardwood, Exterior Access, Recessed Lighting, Lighting - Overhead
- Level: Main,First
Heating
- Baseboard, Oil
Cooling
- None
Appliances
- Included: Tankless Water Heater, Range, Dishwasher, Refrigerator
- Laundry: Main Level, Electric Dryer Hookup, Washer Hookup, First Floor
Features
- Flooring: Hardwood
- Doors: Insulated Doors
- Windows: Insulated Windows, Screens
- Basement: Walk-Out Access,Interior Entry,Unfinished
- Number of fireplaces: 1
Interior area
- Total structure area: 1,746
- Total interior livable area: 1,746 sqft
- Finished area above ground: 1,746
Property
Parking
- Total spaces: 10
- Parking features: Attached, Under, Garage Door Opener, Storage, Garage Faces Side, Paved Drive, Shared Driveway, Paved
- Attached garage spaces: 2
- Uncovered spaces: 8
Features
- Patio & porch: Porch, Deck - Wood
- Exterior features: Porch, Deck - Wood, Rain Gutters, Storage, Professional Landscaping, Sprinkler System, Screens, Garden
- Has view: Yes
- View description: Scenic View(s)
Lot
- Size: 3.70 Acres
- Features: Wooded, Easements, Cleared, Level
Details
- Parcel number: M:0070 B:000A L:000814,1480624
- Zoning: A
Construction
Type & style
- Home type: SingleFamily
- Architectural style: Colonial
- Property subtype: Single Family Residence
Materials
- Frame
- Foundation: Concrete Perimeter
- Roof: Shingle
Condition
- Year built: 1995
Utilities & green energy
- Electric: Circuit Breakers
- Sewer: Private Sewer
- Water: Private
Green energy
- Energy efficient items: Thermostat
Community & neighborhood
Community
- Community features: Walk/Jog Trails, Stable(s), Bike Path, Conservation Area, Public School
Location
- Region: Charlton
Other
Other facts
- Road surface type: Paved
Price history
| Date | Event | Price |
|---|---|---|
| 8/18/2025 | Sold | $575,000+0%$329/sqft |
Source: MLS PIN #73397070 Report a problem | ||
| 7/6/2025 | Contingent | $574,900$329/sqft |
Source: MLS PIN #73397070 Report a problem | ||
| 6/26/2025 | Listed for sale | $574,900+65.2%$329/sqft |
Source: MLS PIN #73397070 Report a problem | ||
| 6/26/2020 | Sold | $348,000+2.7%$199/sqft |
Source: Public Record Report a problem | ||
| 5/8/2020 | Pending sale | $339,000$194/sqft |
Source: ERA Key Realty Services #72650560 Report a problem | ||
Public tax history
| Year | Property taxes | Tax assessment |
|---|---|---|
| 2025 | $5,009 +4.1% | $450,000 +6% |
| 2024 | $4,814 +2.8% | $424,500 +10.3% |
| 2023 | $4,682 +2.9% | $384,700 +12.4% |
Find assessor info on the county website
Neighborhood: 01507
Nearby schools
GreatSchools rating
- 7/10Heritage SchoolGrades: 2-4Distance: 1.6 mi
- 4/10Charlton Middle SchoolGrades: 5-8Distance: 1.9 mi
- 6/10Shepherd Hill Regional High SchoolGrades: 9-12Distance: 4 mi
Get a cash offer in 3 minutes
Find out how much your home could sell for in as little as 3 minutes with a no-obligation cash offer.
Estimated market value
$587,300
