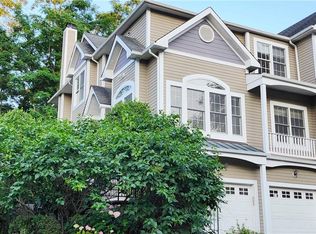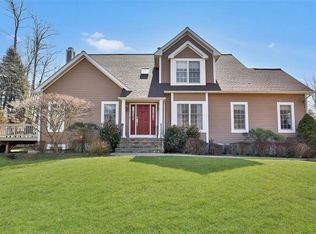Sold for $1,100,000 on 07/21/23
$1,100,000
45 Agnew Farm Road, Armonk, NY 10504
3beds
2,577sqft
Townhouse, Residential
Built in 2003
0.25 Acres Lot
$-- Zestimate®
$427/sqft
$7,037 Estimated rent
Home value
Not available
Estimated sales range
Not available
$7,037/mo
Zestimate® history
Loading...
Owner options
Explore your selling options
What's special
This maintenance-free living coupled with turn-key condition Whippoorwill Hills townhome will not disappoint. A corner lot and extra yard space for kids to play. An ideal home for entertaining, comfortable and warm. Wood floors and vaulted ceilings on the first floor with a fireplace and door to a private deck off the family room. 2 Bedrooms upstairs, a hall bathroom and a lovely primary suite and bath with high ceilings and an abundance of light make this 2 level feel perfect. The lower level offers great space for recreation and a mudroom area with storage closets and a door to the 2 car garage. In ground basketball hoop. New dishwasher, refrigerator, wood floors stained, interior freshly painted, deck stained and new stair railing to the front of the house. Exclusive Gated Community with pool, clubhouse, tennis and so much more. LOCATION at it's best! Walk to town and easy commute to North White Plains Train Station. Additional Information: Amenities:Storage,Tennis,ParkingFeatures:2 Car Attached,
Zillow last checked: 8 hours ago
Listing updated: November 16, 2024 at 07:14am
Listed by:
Stacey L. Sporn 914-772-2331,
William Raveis Real Estate 914-273-3074
Bought with:
Stacey L. Sporn, 10301202149
William Raveis Real Estate
Source: OneKey® MLS,MLS#: H6246205
Facts & features
Interior
Bedrooms & bathrooms
- Bedrooms: 3
- Bathrooms: 3
- Full bathrooms: 2
- 1/2 bathrooms: 1
Other
- Description: Entry way, powder room, living room, office, dining room, eat in kitchen open to family room. Sliding door to large deck and side yard.
- Level: First
Other
- Description: Primary Bedroom, primary bathroom, bedroom, bathroom, bedroom, laundry room, large storage space.
- Level: Second
Other
- Description: Mudroom area, playroom, storage closets, door to 2 car garage.
- Level: Lower
Heating
- Forced Air
Cooling
- Central Air
Appliances
- Included: Dishwasher, Dryer, Refrigerator, Washer, Gas Water Heater
- Laundry: Inside
Features
- Chandelier, Eat-in Kitchen, Entrance Foyer, Formal Dining, Primary Bathroom, Open Kitchen
- Flooring: Carpet, Hardwood
- Windows: Blinds
- Basement: Finished
- Attic: Pull Stairs
- Number of fireplaces: 1
Interior area
- Total structure area: 2,577
- Total interior livable area: 2,577 sqft
Property
Parking
- Total spaces: 2
- Parking features: Attached
Features
- Levels: Three Or More
- Stories: 3
- Patio & porch: Deck
- Pool features: Community
Lot
- Size: 0.25 Acres
- Features: Corner Lot, Level, Near Public Transit, Near School, Near Shops
- Residential vegetation: Partially Wooded
Details
- Parcel number: 38001070000001600000010600000
Construction
Type & style
- Home type: Townhouse
- Architectural style: Colonial
- Property subtype: Townhouse, Residential
- Attached to another structure: Yes
Materials
- Wood Siding
Condition
- Year built: 2003
Utilities & green energy
- Sewer: Public Sewer
- Water: Public
- Utilities for property: Trash Collection Public
Community & neighborhood
Community
- Community features: Clubhouse, Park, Pool, Tennis Court(s)
Location
- Region: Armonk
- Subdivision: Whippoorwill Hills
HOA & financial
HOA
- Has HOA: Yes
- HOA fee: $740 monthly
- Amenities included: Clubhouse, Park
- Services included: Common Area Maintenance, Maintenance Structure, Snow Removal
Other
Other facts
- Listing agreement: Exclusive Right To Sell
- Listing terms: Cash
Price history
| Date | Event | Price |
|---|---|---|
| 7/21/2023 | Sold | $1,100,000-8.3%$427/sqft |
Source: | ||
| 6/2/2023 | Pending sale | $1,199,000$465/sqft |
Source: | ||
| 5/10/2023 | Listed for sale | $1,199,000$465/sqft |
Source: | ||
Public tax history
| Year | Property taxes | Tax assessment |
|---|---|---|
| 2024 | -- | $16,200 |
| 2023 | -- | $16,200 |
| 2022 | -- | $16,200 |
Find assessor info on the county website
Neighborhood: 10504
Nearby schools
GreatSchools rating
- 8/10Wampus SchoolGrades: 3-5Distance: 0.6 mi
- 10/10H C Crittenden Middle SchoolGrades: 6-8Distance: 0.7 mi
- 10/10Byram Hills High SchoolGrades: 9-12Distance: 1.7 mi
Schools provided by the listing agent
- Middle: H C Crittenden Middle School
- High: Byram Hills High School
Source: OneKey® MLS. This data may not be complete. We recommend contacting the local school district to confirm school assignments for this home.

