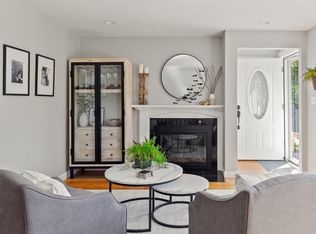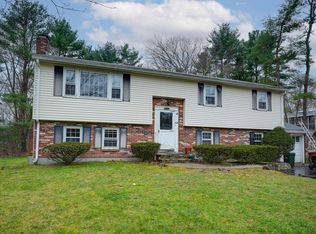This raised ranch home in a popular Holliston neighborhood was originally the builder's home! Easy living with an updated kitchen (2004) featuring custom maple cabinetry, granite countertops, hardwood floors & gardener's window; newer main bath (2010) with tiled shower, floor and granite vanity; living and dining rooms w/crown moldings & wainscoting; master bedroom with 2 closets and full bath; all newer windows on main level; family room on lower level with fireplace & Berber carpet; bonus room w/closet on lower level could be 4th BR/office/exercise room. Stay cool sitting on the 16x20 screened porch overlooking the private yard! Gorgeous walkway & front steps; new driveway; new 4 BR septic; oversized 2 car garage. Close to Lake Winthrop, Holliston Rail Trail & shops. Exceptional Holliston school system ranked #18 in state and offer French Immersion, Montessori & Traditional programs.
This property is off market, which means it's not currently listed for sale or rent on Zillow. This may be different from what's available on other websites or public sources.

