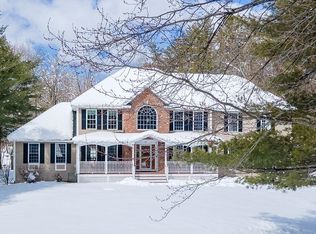Closed
Listed by:
Hannah Botelho,
Keller Williams Gateway Realty/Salem 603-912-5470
Bought with: BHGRE Masiello Bedford
$815,000
45 Auburn Road, Londonderry, NH 03053
4beds
3,512sqft
Single Family Residence
Built in 2005
1.21 Acres Lot
$844,000 Zestimate®
$232/sqft
$5,091 Estimated rent
Home value
$844,000
$776,000 - $912,000
$5,091/mo
Zestimate® history
Loading...
Owner options
Explore your selling options
What's special
Discover your dream home in this 4 bedroom 4 bath gem in Londonderry, NH. The first floor features an open concept kitchen with stainless steel appliances, granite countertops, and a large family room. Additionally, there is a formal dining room, half bath with laundry, and an office/flex space. The second floor boasts a primary bedroom with a renovated bath, including a walk-in tile shower and bidet. The three remaining bedrooms are generously sized, and a full bath completes the second floor. The fully finished walkout basement offers a stylish bar with granite countertops, a family/game room, half bath, and an additional room that is perfect for guests or potential for an in-law suite. Relax or entertain in the outdoor spaces, including the covered farmer's porch and expansive back deck. This home is 5 mins from exit 5 Rt93. Showings start at the open house Saturday 7/13 11-1 and Sunday 7/14 11-1
Zillow last checked: 8 hours ago
Listing updated: August 16, 2024 at 08:31am
Listed by:
Hannah Botelho,
Keller Williams Gateway Realty/Salem 603-912-5470
Bought with:
Paul Peddle
BHGRE Masiello Bedford
Source: PrimeMLS,MLS#: 5004664
Facts & features
Interior
Bedrooms & bathrooms
- Bedrooms: 4
- Bathrooms: 4
- Full bathrooms: 1
- 3/4 bathrooms: 1
- 1/2 bathrooms: 2
Heating
- Propane, Forced Air
Cooling
- Central Air
Appliances
- Included: Dishwasher, Microwave, Gas Range, Refrigerator, Washer, Gas Dryer
Features
- Basement: Finished,Walkout,Interior Access,Walk-Out Access
Interior area
- Total structure area: 3,904
- Total interior livable area: 3,512 sqft
- Finished area above ground: 2,512
- Finished area below ground: 1,000
Property
Parking
- Total spaces: 2
- Parking features: Paved
- Garage spaces: 2
Features
- Levels: Two
- Stories: 2
- Patio & porch: Covered Porch
- Exterior features: Deck
Lot
- Size: 1.21 Acres
- Features: Level
Details
- Parcel number: LONDM016L0481
- Zoning description: residential
Construction
Type & style
- Home type: SingleFamily
- Architectural style: Colonial
- Property subtype: Single Family Residence
Materials
- Wood Frame, Vinyl Siding
- Foundation: Poured Concrete
- Roof: Asphalt Shingle
Condition
- New construction: No
- Year built: 2005
Utilities & green energy
- Electric: 200+ Amp Service
- Sewer: Private Sewer
- Utilities for property: Cable, Propane
Community & neighborhood
Location
- Region: Londonderry
Other
Other facts
- Road surface type: Paved
Price history
| Date | Event | Price |
|---|---|---|
| 8/16/2024 | Sold | $815,000+2.5%$232/sqft |
Source: | ||
| 7/17/2024 | Contingent | $795,000$226/sqft |
Source: | ||
| 7/11/2024 | Listed for sale | $795,000+193.4%$226/sqft |
Source: | ||
| 11/2/2012 | Sold | $271,000-32.3%$77/sqft |
Source: Public Record Report a problem | ||
| 11/28/2005 | Sold | $400,000$114/sqft |
Source: Public Record Report a problem | ||
Public tax history
| Year | Property taxes | Tax assessment |
|---|---|---|
| 2024 | $11,080 +11.6% | $686,500 +8.2% |
| 2023 | $9,930 +6.1% | $634,500 +25.3% |
| 2022 | $9,355 +3.3% | $506,200 +12.4% |
Find assessor info on the county website
Neighborhood: 03053
Nearby schools
GreatSchools rating
- 6/10North Londonderry Elementary SchoolGrades: 1-5Distance: 1.8 mi
- 5/10Londonderry Middle SchoolGrades: 6-8Distance: 3.7 mi
- 8/10Londonderry Senior High SchoolGrades: 9-12Distance: 4 mi
Get a cash offer in 3 minutes
Find out how much your home could sell for in as little as 3 minutes with a no-obligation cash offer.
Estimated market value$844,000
Get a cash offer in 3 minutes
Find out how much your home could sell for in as little as 3 minutes with a no-obligation cash offer.
Estimated market value
$844,000
