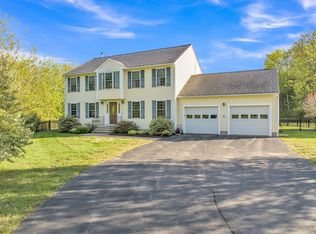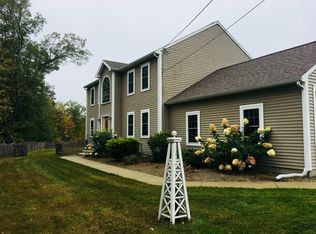***EXQUISITE CUSTOM "COLORADO" CHALET HOME~ LOOK NO FURTHER ~ THIS GORGEOUS CUSTOM *POST & BEAM* CRAFTSMEN HOUSE IS SET ON ALMOST 9 ACRES OF AN AMAZING WOODED PRIVATE OASIS.(SEE AERIAL PHOTOS) CUSTOM HICKORY KITCHEN CABINETS, GRANITE THROUGHOUT HOME. ALL APPLIANCES STAY~ HARDWOODS + SLATE FLOORING~ CATHEDRAL CEILINGS ~ FIELDSTONE FIREPLACED LIVING ROOM~ 1ST FLR HAS 2 BEDROOMS, ONE COULD BE USED FOR HOME OFFICE SINCE IT HAS A SEPARATE EXTERIOR ENTRY DOOR~2ND FLR HAS 2 BEDROOMS: ONE IS MASTER BEDROOM W/ CATHEDRAL CEILINGS & FABULOUS MASTER BATH SUITE W/ JACUZZI TUB~ THE OTHER BEDROOM HAS ITS OWN PRIVATE BATHROOM. THE 2ND FLR BALCONY OVERLOOKS THE LIVINGROOM.~ ANDERSEN CRANK OUT CASEMENT WINDOWS~ 2 CAR PORT + 1 CAR GARAGE/ SHOP~MASSIVE CUSTOM DECK W/ POOL FOR PRIVATE SUMMER ENTERTAINING~ FRESH PAINT~ WHOLE HOUSE GENERAC GENERATOR *OWNER SAYS NEVER WITHOUT ELECTRICITY*,POTENTIAL FOR HORSE LOVERS PLENTY OF ROOM FOR LARGE BARN + RING~ PRETTY WILDLIFE SIGHTINGS~ DEER & RARE BIRDS SANCTUARY
This property is off market, which means it's not currently listed for sale or rent on Zillow. This may be different from what's available on other websites or public sources.

