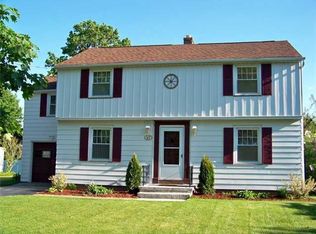Closed
$350,000
45 Baycrest Dr, Rochester, NY 14622
3beds
1,714sqft
Single Family Residence
Built in 1953
0.29 Acres Lot
$369,500 Zestimate®
$204/sqft
$2,476 Estimated rent
Home value
$369,500
$351,000 - $388,000
$2,476/mo
Zestimate® history
Loading...
Owner options
Explore your selling options
What's special
Welcome to this charming colonial residence offering a perfect blend of comfort and functionality in a Quaint Neighborhood Setting. Boasting 3 bedrooms and 1.5 baths, this home provides ample space for both relaxation and daily living. Step inside to discover a new cozy three-season addition off of the kitchen- ideal for enjoying the outdoors from the comfort of your home. The updated kitchen is a chef's delight with a pantry, island, and energy-star appliances, including a double oven. Convenience is key with first-floor laundry. The attached 3-car tandem garage provides ample parking and storage space, perfect for storing a summer car or outdoor equipment. Downstairs, the partially finished basement offers additional living space, while separate storage ensures all your belongings are neatly organized. Situated on a quiet neighborhood street, this home features a fully fenced yard with a private, manicured lawn and shed—perfect for outdoor enjoyment and entertaining. Don't miss your chance to call this delightful colonial your own!
Delayed Negotiations all offers due 3/11/24 at 9am
Zillow last checked: 8 hours ago
Listing updated: April 18, 2024 at 07:38am
Listed by:
Alan J. Wood 585-279-8282,
RE/MAX Plus
Bought with:
Rachel DeVinney, 10401330234
Tru Agent Real Estate
Source: NYSAMLSs,MLS#: R1524247 Originating MLS: Rochester
Originating MLS: Rochester
Facts & features
Interior
Bedrooms & bathrooms
- Bedrooms: 3
- Bathrooms: 2
- Full bathrooms: 1
- 1/2 bathrooms: 1
- Main level bathrooms: 1
Heating
- Gas, Forced Air
Cooling
- Central Air
Appliances
- Included: Double Oven, Dryer, Dishwasher, Exhaust Fan, Gas Cooktop, Disposal, Gas Water Heater, Microwave, Refrigerator, Range Hood, Washer
- Laundry: Main Level
Features
- Breakfast Bar, Ceiling Fan(s), Separate/Formal Dining Room, Entrance Foyer, Eat-in Kitchen, Separate/Formal Living Room, Kitchen Island, Pantry, Sliding Glass Door(s), Storage, Solid Surface Counters, Window Treatments, Programmable Thermostat
- Flooring: Ceramic Tile, Hardwood, Luxury Vinyl, Tile, Varies
- Doors: Sliding Doors
- Windows: Drapes
- Basement: Full,Finished,Partially Finished,Sump Pump
- Number of fireplaces: 1
Interior area
- Total structure area: 1,714
- Total interior livable area: 1,714 sqft
Property
Parking
- Total spaces: 3
- Parking features: Attached, Electricity, Garage, Driveway, Garage Door Opener
- Attached garage spaces: 3
Features
- Levels: Two
- Stories: 2
- Patio & porch: Deck, Patio
- Exterior features: Blacktop Driveway, Deck, Fully Fenced, Patio
- Fencing: Full
Lot
- Size: 0.29 Acres
- Dimensions: 75 x 170
- Features: Residential Lot
Details
- Additional structures: Shed(s), Storage
- Parcel number: 2634000772000001005000
- Special conditions: Standard
Construction
Type & style
- Home type: SingleFamily
- Architectural style: Colonial
- Property subtype: Single Family Residence
Materials
- Vinyl Siding, Copper Plumbing, PEX Plumbing
- Foundation: Block
- Roof: Asphalt
Condition
- Resale
- Year built: 1953
Utilities & green energy
- Electric: Circuit Breakers
- Sewer: Connected
- Water: Connected, Public
- Utilities for property: Cable Available, High Speed Internet Available, Sewer Connected, Water Connected
Green energy
- Energy efficient items: Appliances, HVAC, Lighting, Windows
Community & neighborhood
Security
- Security features: Security System Owned
Location
- Region: Rochester
- Subdivision: Mt Royale
Other
Other facts
- Listing terms: Cash,Conventional,FHA,VA Loan
Price history
| Date | Event | Price |
|---|---|---|
| 4/11/2024 | Sold | $350,000+55.6%$204/sqft |
Source: | ||
| 3/12/2024 | Pending sale | $225,000$131/sqft |
Source: | ||
| 3/5/2024 | Listed for sale | $225,000+144.6%$131/sqft |
Source: | ||
| 5/29/2002 | Sold | $92,000$54/sqft |
Source: Public Record Report a problem | ||
Public tax history
| Year | Property taxes | Tax assessment |
|---|---|---|
| 2024 | -- | $215,000 |
| 2023 | -- | $215,000 +37.6% |
| 2022 | -- | $156,300 |
Find assessor info on the county website
Neighborhood: 14622
Nearby schools
GreatSchools rating
- NAIvan L Green Primary SchoolGrades: PK-2Distance: 1.2 mi
- 3/10East Irondequoit Middle SchoolGrades: 6-8Distance: 1.1 mi
- 6/10Eastridge Senior High SchoolGrades: 9-12Distance: 0.6 mi
Schools provided by the listing agent
- District: East Irondequoit
Source: NYSAMLSs. This data may not be complete. We recommend contacting the local school district to confirm school assignments for this home.
