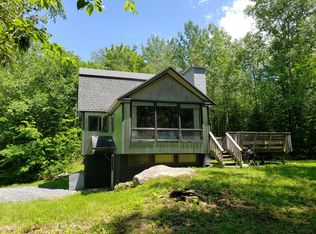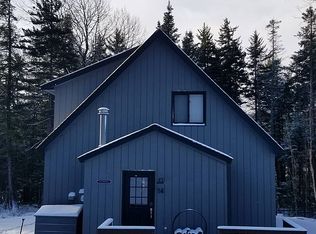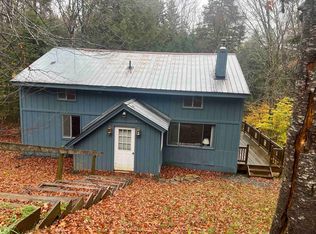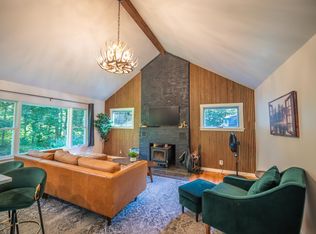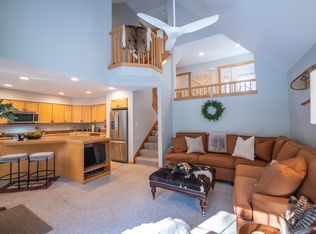A truly unique and eclectic ski chalet. The current owner has tastefully updated this home in order to foster a tremendous rental investment, but it could also work great for anyone looking for a spacious ski home with great access off a paved town road and tremendous mountain proximity. Easily accessible off a paved road, not far from shuttle service, and only a couple miles to the Mount Snow ski resort, with plenty of parking up at the house or down in the cul-de-sac driveway with beautiful stone walls and gardens. Inside you are treated to a large open living room with beautiful Scandinavian style center wood burning fireplace, vaulted ceiling with exposed beams, sunny exposure through the large windows, a large dining area, updated country kitchen, mudroom entry for gear, and 7 bedrooms and 2 full baths. There is a large laundry room, ski coat hall, and spacious hot tub room with oversized hot tub for entertaining. Just off this room is the large rear deck right out to the level back yard for year round enjoyment including a great storage shed. There are dual hot water heaters, the roof was recently replaced, and it is on sewer affording great piece of mind when entertaining large groups. Other recent upgrades including new vinyl plank flooring, some new windows and doors, furnishings, fire pit, front stairs. Snowmobile trail access nearby as well as the Blue Brook.
Active
Listed by: Berkley & Veller Greenwood/Dover
$499,000
45 Blue Brook Road, Dover, VT 05356
7beds
2,038sqft
Est.:
Single Family Residence
Built in 1980
1 Acres Lot
$472,800 Zestimate®
$245/sqft
$-- HOA
What's special
- 230 days |
- 2,152 |
- 109 |
Zillow last checked: 8 hours ago
Listing updated: January 03, 2026 at 12:48pm
Listed by:
Adam R Palmiter,
Berkley & Veller Greenwood/Dover Off:802-464-8900
Source: PrimeMLS,MLS#: 5051269
Tour with a local agent
Facts & features
Interior
Bedrooms & bathrooms
- Bedrooms: 7
- Bathrooms: 2
- Full bathrooms: 2
Heating
- Baseboard, Electric
Cooling
- None
Appliances
- Included: Dishwasher, Dryer, Refrigerator, Washer, Electric Stove, Electric Water Heater
Features
- Dining Area, Kitchen/Dining, Natural Light, Natural Woodwork, Vaulted Ceiling(s)
- Flooring: Carpet, Tile
- Basement: Finished,Full,Walk-Out Access
- Number of fireplaces: 1
- Fireplace features: Wood Burning, 1 Fireplace
- Furnished: Yes
Interior area
- Total structure area: 2,038
- Total interior livable area: 2,038 sqft
- Finished area above ground: 1,124
- Finished area below ground: 914
Property
Parking
- Parking features: Gravel
Features
- Levels: Two
- Stories: 2
- Exterior features: Deck, Shed
- Has spa: Yes
- Spa features: Heated
Lot
- Size: 1 Acres
- Features: Level, Near Skiing, Near Snowmobile Trails
Details
- Zoning description: Residential
Construction
Type & style
- Home type: SingleFamily
- Architectural style: Chalet
- Property subtype: Single Family Residence
Materials
- Wood Frame, Wood Exterior
- Foundation: Concrete
- Roof: Shingle
Condition
- New construction: No
- Year built: 1980
Utilities & green energy
- Electric: Circuit Breakers
- Sewer: Public Sewer
- Utilities for property: Cable Available
Community & HOA
Location
- Region: West Dover
Financial & listing details
- Price per square foot: $245/sqft
- Annual tax amount: $5,550
- Date on market: 7/12/2025
- Road surface type: Paved
Estimated market value
$472,800
$449,000 - $496,000
$3,632/mo
Price history
Price history
| Date | Event | Price |
|---|---|---|
| 7/12/2025 | Listed for sale | $499,000+23.2%$245/sqft |
Source: | ||
| 10/21/2022 | Sold | $405,000-3.6%$199/sqft |
Source: | ||
| 6/2/2022 | Listed for sale | $420,000+122.2%$206/sqft |
Source: | ||
| 8/16/2020 | Listing removed | $189,000$93/sqft |
Source: Four Seasons Sotheby's Int'l Realty #4725786 Report a problem | ||
| 5/14/2020 | Listed for sale | $189,000$93/sqft |
Source: Four Seasons Sotheby's Int'l Realty #4725786 Report a problem | ||
Public tax history
Public tax history
Tax history is unavailable.BuyAbility℠ payment
Est. payment
$3,351/mo
Principal & interest
$2573
Property taxes
$778
Climate risks
Neighborhood: 05356
Nearby schools
GreatSchools rating
- NADover Elementary SchoolGrades: PK-6Distance: 3.3 mi
- NAMarlboro Elementary SchoolGrades: PK-8Distance: 9.7 mi
- 5/10Twin Valley Middle High SchoolGrades: 6-12Distance: 11.6 mi
