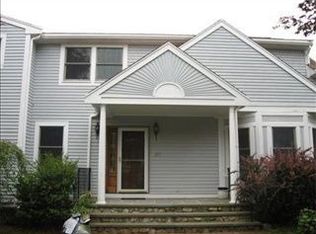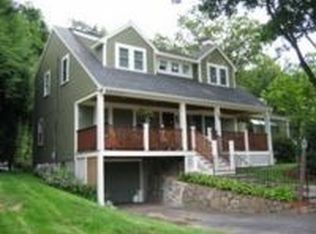Sold for $2,190,000
$2,190,000
45 Booth St, Needham, MA 02494
4beds
4,032sqft
Single Family Residence
Built in 1998
0.54 Acres Lot
$2,253,700 Zestimate®
$543/sqft
$7,890 Estimated rent
Home value
$2,253,700
$2.07M - $2.43M
$7,890/mo
Zestimate® history
Loading...
Owner options
Explore your selling options
What's special
Spacious, bright and sparkling colonial set against breathtaking views! This lovely home has great flow, is light filled and looks out onto an incredible wooded vista. The kitchen is meticulously renovated with quartz counters, top appliances and an expansive eat in area. Adjacent is the fireplaced family room anchored by custom bulit-ins. Formal entertaining is easy in the dining room with stunning wood paneled detail. The first floor also boasts a cozy den. Upstairs are four roomy bedrooms including a luxurious primary suite with a walk in closet and private bath. There is also an office with a custom designed work area. The lower level offers additional living space with a playroom, full bath, gym area, bonus room and dry storage. A new back deck leads to a level and grassy yard with a putting green. New roof and driveway! Not to be missed.
Zillow last checked: 8 hours ago
Listing updated: December 12, 2024 at 12:25pm
Listed by:
Teri Adler 617-306-3642,
MGS Group Real Estate LTD - Wellesley 617-714-4544,
Teri Adler 617-306-3642
Bought with:
The Lara & Chelsea Collaborative
Coldwell Banker Realty - Wellesley
Source: MLS PIN,MLS#: 73294475
Facts & features
Interior
Bedrooms & bathrooms
- Bedrooms: 4
- Bathrooms: 4
- Full bathrooms: 3
- 1/2 bathrooms: 1
Primary bedroom
- Features: Bathroom - Full, Ceiling Fan(s), Walk-In Closet(s), Flooring - Wall to Wall Carpet, Recessed Lighting
- Level: Second
Bedroom 2
- Features: Closet, Flooring - Wall to Wall Carpet, Lighting - Overhead
- Level: Second
Bedroom 3
- Features: Closet, Flooring - Wall to Wall Carpet, Lighting - Overhead
- Level: Second
Bedroom 4
- Features: Closet, Flooring - Wall to Wall Carpet, Lighting - Overhead
- Level: Second
Primary bathroom
- Features: Yes
Bathroom 1
- Features: Bathroom - Half
- Level: First
Bathroom 2
- Features: Bathroom - Full, Bathroom - With Tub & Shower, Flooring - Stone/Ceramic Tile, Recessed Lighting, Lighting - Sconce
- Level: Second
Bathroom 3
- Features: Bathroom - Full, Bathroom - Double Vanity/Sink, Bathroom - With Tub & Shower, Countertops - Stone/Granite/Solid, Lighting - Sconce, Lighting - Overhead
- Level: Second
Dining room
- Features: Flooring - Wood, Recessed Lighting, Lighting - Overhead
- Level: First
Family room
- Features: Flooring - Wood, Recessed Lighting
- Level: First
Kitchen
- Features: Flooring - Wood, Dining Area, Countertops - Stone/Granite/Solid, Kitchen Island, Exterior Access, Recessed Lighting
- Level: First
Living room
- Features: Flooring - Wood, Recessed Lighting
- Level: First
Office
- Features: Flooring - Wood, Lighting - Overhead
- Level: Second
Heating
- Baseboard, Oil
Cooling
- Central Air
Appliances
- Included: Oven, Dishwasher, Disposal, Range, Refrigerator, Freezer, Wine Refrigerator
- Laundry: Second Floor
Features
- Lighting - Overhead, Closet, Bathroom - Full, Lighting - Sconce, Office, Bonus Room, Bathroom, Play Room
- Flooring: Wood, Tile, Carpet, Flooring - Wood, Flooring - Wall to Wall Carpet, Flooring - Stone/Ceramic Tile, Flooring - Vinyl
- Doors: French Doors
- Basement: Full
- Number of fireplaces: 1
- Fireplace features: Family Room
Interior area
- Total structure area: 4,032
- Total interior livable area: 4,032 sqft
Property
Parking
- Total spaces: 6
- Parking features: Attached, Paved Drive, Off Street
- Attached garage spaces: 2
- Uncovered spaces: 4
Features
- Patio & porch: Deck - Composite
- Exterior features: Deck - Composite, Sprinkler System
Lot
- Size: 0.54 Acres
- Features: Wooded
Details
- Parcel number: M:097.0 B:0034 L:0000.0,142689
- Zoning: B
Construction
Type & style
- Home type: SingleFamily
- Architectural style: Colonial,Contemporary
- Property subtype: Single Family Residence
Materials
- Frame
- Foundation: Concrete Perimeter
- Roof: Shingle
Condition
- Year built: 1998
Utilities & green energy
- Sewer: Public Sewer
- Water: Public
Community & neighborhood
Community
- Community features: Public Transportation, Shopping, Tennis Court(s), Walk/Jog Trails, Golf, Medical Facility, Bike Path, Conservation Area, Highway Access, Private School, Public School, T-Station, University
Location
- Region: Needham
Price history
| Date | Event | Price |
|---|---|---|
| 12/12/2024 | Sold | $2,190,000+4.5%$543/sqft |
Source: MLS PIN #73294475 Report a problem | ||
| 9/25/2024 | Listed for sale | $2,095,000+251.9%$520/sqft |
Source: MLS PIN #73294475 Report a problem | ||
| 12/9/1998 | Sold | $595,400$148/sqft |
Source: Public Record Report a problem | ||
Public tax history
| Year | Property taxes | Tax assessment |
|---|---|---|
| 2025 | $16,283 +20.1% | $1,536,100 +41.9% |
| 2024 | $13,558 +0.3% | $1,082,900 +4.5% |
| 2023 | $13,519 +5.8% | $1,036,700 +8.4% |
Find assessor info on the county website
Neighborhood: 02494
Nearby schools
GreatSchools rating
- 9/10Sunita L. Williams ElementaryGrades: K-5Distance: 0.2 mi
- 9/10High Rock SchoolGrades: 6Distance: 1.8 mi
- 10/10Needham High SchoolGrades: 9-12Distance: 1.2 mi
Schools provided by the listing agent
- Elementary: Needham
- Middle: Needham
- High: Needham
Source: MLS PIN. This data may not be complete. We recommend contacting the local school district to confirm school assignments for this home.
Get a cash offer in 3 minutes
Find out how much your home could sell for in as little as 3 minutes with a no-obligation cash offer.
Estimated market value$2,253,700
Get a cash offer in 3 minutes
Find out how much your home could sell for in as little as 3 minutes with a no-obligation cash offer.
Estimated market value
$2,253,700

