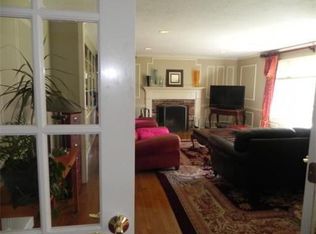If your looking for privacy this is it. Quality built 12 room colonial set on 5 acres of land on a private dead end road in a beautiful country town. Cabinet packed kitchen with granite. Hardwood floors throughout. Six panel wood doors. Wet bar off living and dining room, Master bedroom with double closets. All baths updated with tile floors. Large screened in porch. Walk up Attic with his and hers cedar closets. Central air, 5 zone heating system. Move right in. A must see home that is priced to sell. Title 5 approved. Plenty of room for entertaining. Finished basement.
This property is off market, which means it's not currently listed for sale or rent on Zillow. This may be different from what's available on other websites or public sources.
