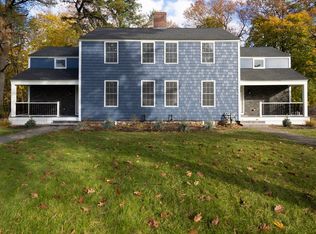Sold for $499,900
$499,900
45 Brookside Rd #2, Westford, MA 01886
3beds
1,452sqft
Condex
Built in 1918
-- sqft lot
$-- Zestimate®
$344/sqft
$3,272 Estimated rent
Home value
Not available
Estimated sales range
Not available
$3,272/mo
Zestimate® history
Loading...
Owner options
Explore your selling options
What's special
Beautifully renovated condex at Stony Brook Place in the Nabnasset neighborhood of Westford. Satin finished oak flooring and premium tile throughout. Custom marble bath and premium stone throughout. Detail-oriented woodwork and premium cabinetry throughout. A gorgeous private backyard overlooking the Stony Brook Reservoir. Flexible floor plan. A great place to live.Rear fence is optionalDO NOT TOUCH THE THERMOSTAT CONTROL
Zillow last checked: 8 hours ago
Listing updated: March 31, 2023 at 08:38am
Listed by:
Tony Ducharme 978-505-9296,
Berkshire Hathaway HomeServices Verani Realty Methuen 978-687-8484
Bought with:
Team Lillian Montalto
Lillian Montalto Signature Properties
Source: MLS PIN,MLS#: 73057922
Facts & features
Interior
Bedrooms & bathrooms
- Bedrooms: 3
- Bathrooms: 2
- Full bathrooms: 2
Primary bedroom
- Features: Closet, Flooring - Hardwood, Cable Hookup, Recessed Lighting
- Level: Second
- Area: 165
- Dimensions: 11 x 15
Bedroom 2
- Features: Closet, Flooring - Hardwood, Cable Hookup, Recessed Lighting
- Level: Second
- Area: 135
- Dimensions: 9 x 15
Bedroom 3
- Features: Closet, Flooring - Hardwood, Recessed Lighting
- Level: Second
- Area: 126
- Dimensions: 9 x 14
Bathroom 1
- Features: Bathroom - Full, Flooring - Stone/Ceramic Tile
- Level: First
- Area: 66
- Dimensions: 6 x 11
Bathroom 2
- Features: Bathroom - 3/4, Flooring - Stone/Ceramic Tile, Flooring - Marble
- Level: Second
- Area: 140
- Dimensions: 10 x 14
Dining room
- Features: Flooring - Hardwood, Recessed Lighting, Crown Molding
- Level: First
- Area: 154
- Dimensions: 11 x 14
Kitchen
- Features: Flooring - Hardwood, Window(s) - Picture, Countertops - Stone/Granite/Solid, Countertops - Upgraded, Cabinets - Upgraded, Recessed Lighting, Stainless Steel Appliances, Crown Molding
- Level: First
- Area: 154
- Dimensions: 11 x 14
Living room
- Features: Flooring - Hardwood, Window(s) - Picture, Cable Hookup, Recessed Lighting, Crown Molding
- Level: First
- Area: 165
- Dimensions: 11 x 15
Heating
- Forced Air, Natural Gas, Individual
Cooling
- Central Air
Appliances
- Included: Range, Dishwasher, Microwave, Refrigerator
- Laundry: Flooring - Stone/Ceramic Tile, First Floor, In Unit, Washer Hookup
Features
- Entrance Foyer, Foyer
- Flooring: Tile, Marble, Hardwood, Stone / Slate, Brick, Flooring - Stone/Ceramic Tile
- Doors: Insulated Doors
- Windows: Insulated Windows
- Has basement: Yes
- Has fireplace: No
- Common walls with other units/homes: End Unit
Interior area
- Total structure area: 1,452
- Total interior livable area: 1,452 sqft
Property
Parking
- Total spaces: 4
- Parking features: Off Street, Paved
- Uncovered spaces: 4
Features
- Patio & porch: Enclosed, Deck - Vinyl, Deck - Composite
- Exterior features: Porch - Enclosed, Deck - Vinyl, Deck - Composite, Fenced Yard, Sprinkler System
- Fencing: Fenced
- Has view: Yes
- View description: Water, Other Water View (See Remarks)
- Has water view: Yes
- Water view: Other (See Remarks),Water
- Waterfront features: Waterfront, Other (See Remarks), Lake/Pond, 1 to 2 Mile To Beach, Beach Ownership(Public)
Lot
- Size: 0.44 Acres
Details
- Parcel number: 875495
- Zoning: RB
Construction
Type & style
- Home type: MultiFamily
- Property subtype: Condex
- Attached to another structure: Yes
Materials
- Frame
- Roof: Shingle
Condition
- Year built: 1918
- Major remodel year: 2022
Utilities & green energy
- Electric: Circuit Breakers, 200+ Amp Service
- Sewer: Private Sewer
- Water: Public, Individual Meter
- Utilities for property: for Gas Range, for Gas Oven, Washer Hookup
Green energy
- Energy efficient items: Thermostat
Community & neighborhood
Community
- Community features: Public Transportation, Shopping, Park, Walk/Jog Trails, Stable(s), Golf, Medical Facility, Conservation Area, Highway Access, House of Worship, Marina, Private School, Public School, T-Station
Location
- Region: Westford
HOA & financial
HOA
- HOA fee: $160 monthly
- Services included: Insurance
Other
Other facts
- Listing terms: Contract
Price history
| Date | Event | Price |
|---|---|---|
| 3/30/2023 | Sold | $499,900$344/sqft |
Source: MLS PIN #73057922 Report a problem | ||
| 1/18/2023 | Contingent | $499,900$344/sqft |
Source: MLS PIN #73057922 Report a problem | ||
| 1/11/2023 | Price change | $499,900-10.7%$344/sqft |
Source: MLS PIN #73057922 Report a problem | ||
| 11/29/2022 | Price change | $559,900-8.2%$386/sqft |
Source: MLS PIN #73057922 Report a problem | ||
| 11/13/2022 | Listed for sale | $609,900$420/sqft |
Source: MLS PIN #73057922 Report a problem | ||
Public tax history
Tax history is unavailable.
Neighborhood: 01886
Nearby schools
GreatSchools rating
- NANabnasset SchoolGrades: PK-2Distance: 0.7 mi
- 8/10Stony Brook SchoolGrades: 6-8Distance: 2.5 mi
- 10/10Westford AcademyGrades: 9-12Distance: 3.7 mi
Schools provided by the listing agent
- Elementary: Nabnasset
- Middle: Stony Brook
- High: Westford Academ
Source: MLS PIN. This data may not be complete. We recommend contacting the local school district to confirm school assignments for this home.
Get pre-qualified for a loan
At Zillow Home Loans, we can pre-qualify you in as little as 5 minutes with no impact to your credit score.An equal housing lender. NMLS #10287.
