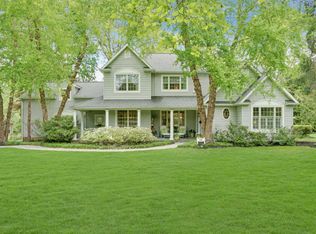Wonderful River Plaza neighborhood! Set on a generously sized lot, this inviting ranch boasts brand new furnace, newer dishwasher & self cleaning over, NEST thermostat, newer windows (except dining room), handsome hardwood floors + ceramic tile in the kitchen, wood burning fireplace in the sunlit living room, renovated main bath, large finished walk out lower level which offers a family room, den/4th bedroom, & workshop, open porch off the dining room looks onto yard, more! Superb location - minutes to GSP, commuter bus or train, elementary school, downtown Red Bank. Seller can accommodate a quick close, if needed.
This property is off market, which means it's not currently listed for sale or rent on Zillow. This may be different from what's available on other websites or public sources.
