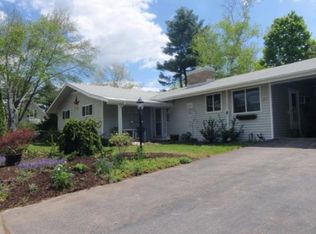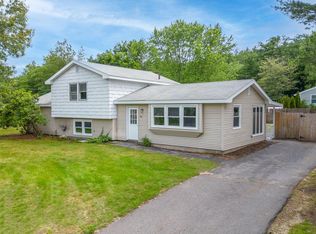Closed
Listed by:
Andrew W White,
RE/MAX Innovative Properties awhite@innovativesells.com
Bought with: Keller Williams Realty-Metropolitan
$510,000
45 Bryant Road, Manchester, NH 03109
3beds
1,200sqft
Single Family Residence
Built in 1941
0.34 Acres Lot
$514,900 Zestimate®
$425/sqft
$2,685 Estimated rent
Home value
$514,900
$474,000 - $556,000
$2,685/mo
Zestimate® history
Loading...
Owner options
Explore your selling options
What's special
Turn-Key Cape with Modern Updates Welcome to this beautifully updated 3-bedroom Cape in a quiet Manchester neighborhood! This move-in ready home has been thoughtfully refreshed with a brand-new kitchen, updated bathrooms, all new appliances, and fresh interior paint throughout. A perfect blend of comfort and style, it features a mix of newly installed and refinished hardwood floors, along with brand-new carpeting in the bedrooms. Enjoy outdoor living in the fully fenced backyard, complete with a patio and gazebo—ideal for entertaining or relaxing. A cozy 3-season porch adds bonus space and charm. Additional highlights include a newly paved driveway, single-stall garage, town water and sewer, and great curb appeal. With nothing left to do but move in, this well-maintained property is a must-see! Showings begin Saturday August 2nd.
Zillow last checked: 8 hours ago
Listing updated: September 10, 2025 at 08:49am
Listed by:
Andrew W White,
RE/MAX Innovative Properties awhite@innovativesells.com
Bought with:
Gregory McCarthy
Keller Williams Realty-Metropolitan
Source: PrimeMLS,MLS#: 5054093
Facts & features
Interior
Bedrooms & bathrooms
- Bedrooms: 3
- Bathrooms: 2
- Full bathrooms: 2
Heating
- Hot Water
Cooling
- None
Appliances
- Included: Dishwasher, Microwave, Refrigerator, Electric Stove
Features
- Dining Area
- Flooring: Carpet, Hardwood
- Windows: Drapes
- Basement: Concrete,Daylight,Unfinished,Walk-Up Access
Interior area
- Total structure area: 1,975
- Total interior livable area: 1,200 sqft
- Finished area above ground: 1,200
- Finished area below ground: 0
Property
Parking
- Total spaces: 1
- Parking features: Paved
- Garage spaces: 1
Features
- Levels: Two
- Stories: 2
- Patio & porch: Patio, Enclosed Porch
- Exterior features: Deck
- Fencing: Full
Lot
- Size: 0.34 Acres
- Features: Corner Lot, Landscaped, Level, Neighborhood
Details
- Parcel number: MNCHM0806B000L0016
- Zoning description: res
Construction
Type & style
- Home type: SingleFamily
- Architectural style: Cape
- Property subtype: Single Family Residence
Materials
- Wood Frame
- Foundation: Concrete
- Roof: Shingle
Condition
- New construction: No
- Year built: 1941
Utilities & green energy
- Electric: Circuit Breakers
- Sewer: Public Sewer
- Utilities for property: Cable
Community & neighborhood
Location
- Region: Manchester
Other
Other facts
- Road surface type: Paved
Price history
| Date | Event | Price |
|---|---|---|
| 9/10/2025 | Sold | $510,000+6.3%$425/sqft |
Source: | ||
| 7/30/2025 | Listed for sale | $479,900+152.7%$400/sqft |
Source: | ||
| 4/20/2015 | Sold | $189,933+5.6%$158/sqft |
Source: Public Record Report a problem | ||
| 3/17/2011 | Sold | $179,900+15.5%$150/sqft |
Source: Public Record Report a problem | ||
| 8/4/2010 | Sold | $155,700+64.8%$130/sqft |
Source: Public Record Report a problem | ||
Public tax history
| Year | Property taxes | Tax assessment |
|---|---|---|
| 2024 | $6,226 +3.8% | $318,000 |
| 2023 | $5,997 +6.4% | $318,000 +2.9% |
| 2022 | $5,634 +3.2% | $308,900 |
Find assessor info on the county website
Neighborhood: Crystal Lake
Nearby schools
GreatSchools rating
- 5/10Green Acres SchoolGrades: PK-5Distance: 1.2 mi
- 2/10Henry J. Mclaughlin Middle SchoolGrades: 6-8Distance: 1.2 mi
- 2/10Manchester School Of Technology (High School)Grades: 9-12Distance: 1.7 mi
Schools provided by the listing agent
- District: Manchester Sch Dst SAU #37
Source: PrimeMLS. This data may not be complete. We recommend contacting the local school district to confirm school assignments for this home.
Get pre-qualified for a loan
At Zillow Home Loans, we can pre-qualify you in as little as 5 minutes with no impact to your credit score.An equal housing lender. NMLS #10287.

