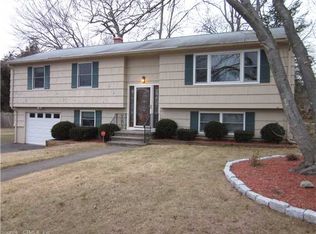A beautiful raised ranch home located in Orchard Hills! You will love the quiet dead end street. This home offers great space for entertaining. The first floor is open with a pretty living room and formal dining room. The remodeled kitchen opens up to a family room. There are 3 nicely sized bedrooms on this level. The master bedroom has a private half bath. The lower level has a fireplace and is cozy and inviting. Tons of accessible storage! There is another room that can be a 4th bedroom, office, etc. The mechanicals are all newer. The sunny yard is plush and green with an above ground pool, a deck and a fully fenced yard! Well priced and ready to go!
This property is off market, which means it's not currently listed for sale or rent on Zillow. This may be different from what's available on other websites or public sources.

