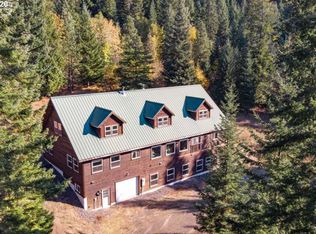Sold
$1,700,000
45 Cedar Spring Rd, Trout Lake, WA 98650
5beds
3,760sqft
Residential, Single Family Residence
Built in 2000
20 Acres Lot
$1,682,500 Zestimate®
$452/sqft
$3,737 Estimated rent
Home value
$1,682,500
Estimated sales range
Not available
$3,737/mo
Zestimate® history
Loading...
Owner options
Explore your selling options
What's special
Immerse yourself in the unparalleled beauty of this custom-designed estate, offering breathtaking, unobstructed views of Mount Adams and over 900 feet of serene White Salmon River frontage. Nestled on 20 pristine acres, this property features year-round natural springs, irrigation-fed ponds, and fully irrigated organic pastures, orchards, and greenhouses, creating an idyllic haven of tranquility and sustainability. The 3,760 sq ft residence seamlessly blends comfort and elegance, showcasing an open-concept floor plan with soaring vaulted ceilings, exposed timber beams, and expansive windows that frame captivating views from every room. The main-floor primary suite serves as a true sanctuary, providing direct access to the wrap-around deck and panoramic vistas of the surrounding landscape. Additional highlights include private guest quarters or a mother-in-law suite, a spacious 7-bay shop, and a well-appointed loafing barn, all set within meticulously maintained grounds. This extraordinary estate offers a rare blend of comfort, seclusion, and self-sufficiency, perfect for buyers seeking a refined yet serene lifestyle. Cedar Springs Farm is more than just a home—it’s a lifestyle. With an ideal balance of privacy and sustainability, this estate presents a unique opportunity to own a piece of paradise in Trout Lake's Organic Valley located in the Pacific Northwest.
Zillow last checked: 8 hours ago
Listing updated: July 23, 2025 at 04:04am
Listed by:
Christina Wood wacontracts@therealbrokerage.com,
Real Broker LLC,
Brock Wood 509-637-4400,
Real Broker LLC
Bought with:
Bonifacio Romero, 111415
Real Broker LLC
Source: RMLS (OR),MLS#: 24052047
Facts & features
Interior
Bedrooms & bathrooms
- Bedrooms: 5
- Bathrooms: 4
- Full bathrooms: 3
- Partial bathrooms: 1
- Main level bathrooms: 2
Primary bedroom
- Features: Double Sinks, Walkin Closet, Walkin Shower, Wallto Wall Carpet
- Level: Main
Bedroom 2
- Features: Ceiling Fan, French Doors
- Level: Upper
Bedroom 3
- Features: Loft, Closet
- Level: Upper
Bedroom 4
- Features: Ceiling Fan, Closet
- Level: Main
Dining room
- Features: Deck, French Doors, Kitchen Dining Room Combo
- Level: Main
Kitchen
- Features: Eat Bar, Gas Appliances, Island, Pantry, Free Standing Range, Free Standing Refrigerator, Plumbed For Ice Maker
- Level: Main
Office
- Features: Ceiling Fan
- Level: Upper
Heating
- Hot Water, Radiant, Fireplace(s)
Cooling
- None
Appliances
- Included: Convection Oven, Dishwasher, Free-Standing Gas Range, Free-Standing Refrigerator, Gas Appliances, Range Hood, Stainless Steel Appliance(s), Washer/Dryer, Water Purifier, Built-In Range, Free-Standing Range, Plumbed For Ice Maker, Propane Water Heater, Tankless Water Heater
Features
- Ceiling Fan(s), High Ceilings, Sound System, Kitchen, Closet, Bathroom, Loft, Kitchen Dining Room Combo, Eat Bar, Kitchen Island, Pantry, Double Vanity, Walk-In Closet(s), Walkin Shower, Storage, Tile
- Flooring: Vinyl, Wall to Wall Carpet, Concrete
- Doors: Sliding Doors, French Doors
- Windows: Double Pane Windows, Vinyl Frames
- Basement: Crawl Space
- Number of fireplaces: 2
- Fireplace features: Propane, Wood Burning
Interior area
- Total structure area: 3,760
- Total interior livable area: 3,760 sqft
Property
Parking
- Total spaces: 2
- Parking features: Driveway, Off Street, RV Access/Parking, RV Boat Storage, Garage Door Opener, Attached, Extra Deep Garage, Oversized
- Attached garage spaces: 2
- Has uncovered spaces: Yes
Features
- Levels: Two
- Stories: 2
- Patio & porch: Covered Deck, Deck, Patio
- Exterior features: Fire Pit, Garden, Raised Beds, Yard
- Fencing: Cross Fenced,Electric,Mesh Fence,Wood,Fenced
- Has view: Yes
- View description: Mountain(s), Pond, Trees/Woods
- Has water view: Yes
- Water view: Pond
- Waterfront features: River Front, Pond
- Body of water: White Salmon
Lot
- Size: 20 Acres
- Features: Level, Pasture, Private, Sprinkler, Acres 20 to 50
Details
- Additional structures: Corral, Greenhouse, PoultryCoop, RVParking, RVBoatStorage, ToolShed, SeparateLivingQuartersApartmentAuxLivingUnit, GarageBarn, HayStorage, Storagenull
- Parcel number: 05110700000800
- Zoning: EA
- Other equipment: Irrigation Equipment
Construction
Type & style
- Home type: SingleFamily
- Architectural style: Custom Style
- Property subtype: Residential, Single Family Residence
Materials
- Board & Batten Siding, Pole, Wood Siding
- Foundation: Concrete Perimeter
- Roof: Metal
Condition
- Resale
- New construction: No
- Year built: 2000
Utilities & green energy
- Electric: Volt220
- Gas: Propane
- Sewer: Septic Tank
- Water: Well
- Utilities for property: Satellite Internet Service
Community & neighborhood
Location
- Region: Trout Lake
Other
Other facts
- Listing terms: Cash,Conventional,Farm Credit Service
- Road surface type: Gravel
Price history
| Date | Event | Price |
|---|---|---|
| 7/23/2025 | Sold | $1,700,000-10.1%$452/sqft |
Source: | ||
| 7/1/2025 | Pending sale | $1,890,000$503/sqft |
Source: | ||
| 6/10/2025 | Price change | $1,890,000-5.3%$503/sqft |
Source: | ||
| 5/21/2025 | Price change | $1,995,000-5%$531/sqft |
Source: | ||
| 4/29/2025 | Price change | $2,099,000-2.4%$558/sqft |
Source: | ||
Public tax history
| Year | Property taxes | Tax assessment |
|---|---|---|
| 2024 | $5,521 +15.5% | $672,050 +22% |
| 2023 | $4,782 +7.9% | $550,790 +8% |
| 2022 | $4,432 -51.7% | $510,020 +17.2% |
Find assessor info on the county website
Neighborhood: 98650
Nearby schools
GreatSchools rating
- 3/10Trout Lake SchoolGrades: 5-12Distance: 3.9 mi
- 8/10Trout Lake Elementary SchoolGrades: K-4Distance: 3.9 mi
Schools provided by the listing agent
- Elementary: Trout Lake
- Middle: Trout Lake
- High: Trout Lake
Source: RMLS (OR). This data may not be complete. We recommend contacting the local school district to confirm school assignments for this home.
Get pre-qualified for a loan
At Zillow Home Loans, we can pre-qualify you in as little as 5 minutes with no impact to your credit score.An equal housing lender. NMLS #10287.
