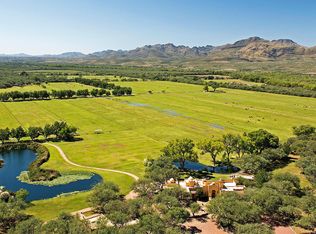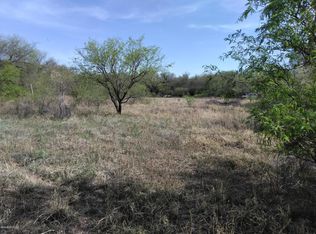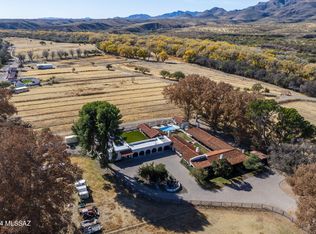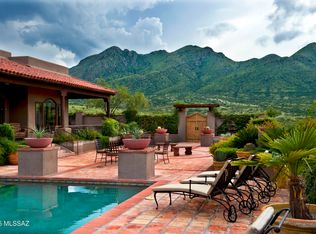This truly exceptional offering is perfect if you're looking for a home with an elegant yet rustic Old world feel. Nestled among the cottonwood and mesquite trees along the Santa Cruz River this property has over 47 acres of land including irrigated acreage all situated on the outskirts of Tubac, AZ. A stunning tree lined entry gives way to a pond and fountain in front of hand carved stone stairs which lead to one of many outdoor patios. The owners have restored this true Arizona Hacienda in practically every respect. With Over 7900 square feet of living space between the main house, three casitas and a caretaker's quarters there is plenty of room for guests. All of the residences open up to a walled compound with a sparkling pool and giant Mesquite trees.
For sale
$3,875,000
45 Clark Crossing Rd, Tubac, AZ 85646
7beds
7,921sqft
Est.:
Single Family Residence
Built in 1932
47.27 Acres Lot
$-- Zestimate®
$489/sqft
$-- HOA
What's special
Sparkling poolIrrigated acreageOutdoor patiosPond and fountainGiant mesquite treesStunning tree lined entryCottonwood and mesquite trees
- 296 days |
- 1,136 |
- 52 |
Zillow last checked: 8 hours ago
Listing updated: January 09, 2026 at 02:49am
Listed by:
Gary P Brasher 520-260-4048,
Russ Lyon Sotheby's International
Source: MLS of Southern Arizona,MLS#: 22512895
Tour with a local agent
Facts & features
Interior
Bedrooms & bathrooms
- Bedrooms: 7
- Bathrooms: 12
- Full bathrooms: 9
- 1/2 bathrooms: 3
Rooms
- Room types: Den
Primary bathroom
- Features: Double Vanity, Exhaust Fan, Separate Shower(s), Soaking Tub
Dining room
- Features: Breakfast Bar, Dining Area
Kitchen
- Description: Pantry: Cabinet,Countertops: Concrete
Heating
- Heat Pump, Propane
Cooling
- Ceiling Fans, Central Air
Appliances
- Included: Dishwasher, Disposal, Exhaust Fan, Gas Range, Microwave, Wine Cooler, Dryer, Washer, Water Heater: Instant Hot Water, Propane, Appliance Color: Stainless
- Laundry: Laundry Room, Sink
Features
- Beamed Ceilings, Cathedral Ceiling(s), Ceiling Fan(s), Columns, Entrance Foyer, High Ceilings, Walk-In Closet(s), Wet Bar, High Speed Internet, Family Room, Den
- Flooring: Ceramic Tile
- Windows: Skylights, Window Covering: Some
- Has basement: No
- Number of fireplaces: 4
- Fireplace features: Gas, Den, Family Room, Guest Quarters, Primary Bedroom
Interior area
- Total structure area: 7,921
- Total interior livable area: 7,921 sqft
Property
Parking
- Total spaces: 5
- Parking features: RV Access/Parking, Detached, Oversized, Storage, Utility Sink, Gravel, Circular Driveway
- Garage spaces: 5
- Has uncovered spaces: Yes
- Details: RV Parking: Space Available
Accessibility
- Accessibility features: Wide Doorways
Features
- Levels: One
- Stories: 1
- Patio & porch: Patio
- Exterior features: Courtyard, Fountain
- Has private pool: Yes
- Pool features: Heated, Conventional
- Spa features: None
- Fencing: Barbed Wire,Wrought Iron
- Has view: Yes
- View description: Mountain(s), Pasture, Rural, Sunrise, Sunset
Lot
- Size: 47.27 Acres
- Features: North/South Exposure, Landscape - Front: Desert Plantings, Flower Beds, Grass, Natural Desert, Sprinkler/Drip, Trees, Landscape - Rear: Desert Plantings, Flower Beds, Grass, Natural Desert, Shrubs, Sprinkler/Drip
Details
- Additional structures: Guest House
- Parcel number: 11244009A
- Zoning: GR
- Special conditions: No SPDS
- Horses can be raised: Yes
- Horse amenities: Horse Facilities
Construction
Type & style
- Home type: SingleFamily
- Architectural style: Ranch,Santa Fe
- Property subtype: Single Family Residence
Materials
- Burnt Adobe, Frame - Stucco
- Roof: Built-Up
Condition
- Existing
- New construction: No
- Year built: 1932
Utilities & green energy
- Electric: Unisource
- Gas: Propane
- Sewer: Septic Tank
- Water: Private Well
Community & HOA
Community
- Features: None
- Security: Alarm Installed, Security Gate, Smoke Detector(s), Wrought Iron Security Door
- Subdivision: Unsubdivided
HOA
- Has HOA: No
- Amenities included: None
- Services included: None
Location
- Region: Tubac
Financial & listing details
- Price per square foot: $489/sqft
- Tax assessed value: $1,569,681
- Annual tax amount: $15,041
- Date on market: 5/7/2025
- Cumulative days on market: 297 days
- Listing terms: Cash,Conventional,Submit
- Ownership: Fee (Simple)
- Ownership type: Sole Proprietor
- Road surface type: Dirt
Estimated market value
Not available
Estimated sales range
Not available
$2,820/mo
Price history
Price history
| Date | Event | Price |
|---|---|---|
| 5/7/2025 | Listed for sale | $3,875,000-18.4%$489/sqft |
Source: | ||
| 3/31/2025 | Listing removed | $4,750,000$600/sqft |
Source: | ||
| 11/5/2024 | Price change | $4,750,000-4.9%$600/sqft |
Source: | ||
| 6/11/2024 | Listed for sale | $4,995,000$631/sqft |
Source: | ||
| 6/11/2024 | Listing removed | $4,995,000$631/sqft |
Source: | ||
| 4/5/2024 | Listed for sale | $4,995,000$631/sqft |
Source: | ||
| 3/19/2024 | Listing removed | $4,995,000$631/sqft |
Source: | ||
| 3/16/2024 | Listed for sale | $4,995,000+137.9%$631/sqft |
Source: | ||
| 12/27/2005 | Sold | $2,100,000$265/sqft |
Source: Public Record Report a problem | ||
Public tax history
Public tax history
| Year | Property taxes | Tax assessment |
|---|---|---|
| 2024 | $15,041 +3% | $156,968 +19.5% |
| 2023 | $14,600 +2.3% | $131,364 +13.6% |
| 2022 | $14,274 +1.2% | $115,683 +7.9% |
| 2021 | $14,100 +16.6% | $107,192 +17.1% |
| 2019 | $12,091 | $91,557 -27.9% |
| 2018 | $12,091 -48.4% | $126,946 +1.8% |
| 2017 | $23,429 +76.1% | $124,690 -7% |
| 2016 | $13,304 | $134,137 |
| 2012 | -- | -- |
Find assessor info on the county website
BuyAbility℠ payment
Est. payment
$20,953/mo
Principal & interest
$18886
Property taxes
$2067
Climate risks
Neighborhood: 85646
Nearby schools
GreatSchools rating
- 5/10Mountain View SchoolGrades: K-5Distance: 6.3 mi
- 4/10Coatimundi Middle SchoolGrades: 6-8Distance: 9.1 mi
- 5/10Rio Rico High SchoolGrades: 9-12Distance: 6.2 mi
Schools provided by the listing agent
- Elementary: Mountain View Elementary
- Middle: Coatimundi Middle School
- High: Rio Rico High School
- District: Santa Cruz Valley United School District #35
Source: MLS of Southern Arizona. This data may not be complete. We recommend contacting the local school district to confirm school assignments for this home.




