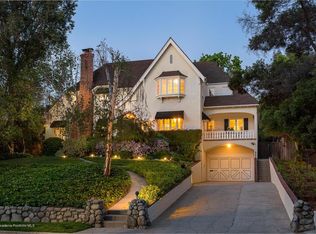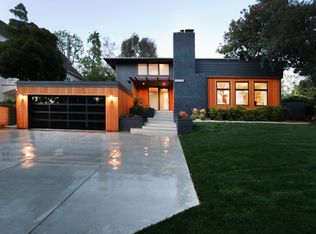Located in one of the most desirable areas of Pasadena, this elegantly re-mastered estate, awaits you. Walking up to the front door you are greeted by a tranquil fountain and lush designer landscaping. Upon entering you will immediately feel the quality and craftsmanship that abounds. This prestigious property provides 3,740 square feet of elegantly updated living space, including five bedrooms four bathrooms and a three-car garage. The home also has a private studio which includes a living room, bedroom, bathroom and it's own private entrance. You will also find ample outdoor living space with beautiful landscaping, an enclosed private backyard and surround sound to accentuate the experience. Upgrades include oak hardwood floors, custom kitchen & baths, Thermador appliances, Savant home automation system, and high-end fixtures, to name a few. This estate is located across from the Annandale Country Club and close to many of Pasadena's outstanding destinations, including The Rose Bowl, Old Town Pasadena, shops-restaurants, the Norton Simon Museum, and much more... If you want to live in one of the most desirable areas of Pasadena this is the home you have been waiting for.
This property is off market, which means it's not currently listed for sale or rent on Zillow. This may be different from what's available on other websites or public sources.

