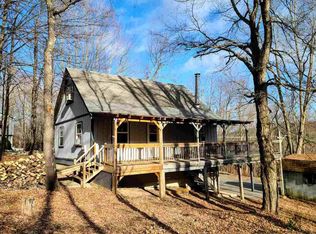Sold for $370,000
$370,000
45 Cotter Road, Highland, NY 12528
3beds
1,956sqft
Single Family Residence, Residential
Built in 1987
5.2 Acres Lot
$391,200 Zestimate®
$189/sqft
$3,754 Estimated rent
Home value
$391,200
$356,000 - $430,000
$3,754/mo
Zestimate® history
Loading...
Owner options
Explore your selling options
What's special
Nestled on a picturesque 5.2-acre lot in Highland, NY, this charming 3-bedroom, 2.5-bathroom home offers a perfect blend of comfort and natural beauty. Spanning 1,956 sq ft, this inviting residence provides plenty of space for families or anyone looking for a serene retreat. The lush, expansive grounds feature open areas perfect for outdoor activities, gardening, or simply enjoying the tranquil surroundings, while the wooded portions offer added privacy and a connection to nature.
Inside, the kitchen boasts newer appliances installed in 2020, including a refrigerator, range, and microwave, making it a functional and modern hub for daily living. Whether you're enjoying the warmth of the home or exploring the property’s peaceful acreage, this home provides a true escape from the hustle and bustle.
Don’t miss this incredible opportunity to embrace charm and tranquility of this spacious home. Schedule your viewing today and envision the possibilities!
Zillow last checked: 8 hours ago
Listing updated: July 03, 2025 at 05:17am
Listed by:
Virginia Corbett 845-582-3790,
eXp Realty 888-276-0630
Bought with:
Doreen Crowther, 10401209561
eXp Realty
Virginia Corbett, 10301222045
eXp Realty
Source: OneKey® MLS,MLS#: 815460
Facts & features
Interior
Bedrooms & bathrooms
- Bedrooms: 3
- Bathrooms: 3
- Full bathrooms: 2
- 1/2 bathrooms: 1
Primary bedroom
- Level: First
Bedroom 1
- Level: First
Bedroom 2
- Level: First
Primary bathroom
- Level: First
Bathroom 1
- Level: First
Other
- Description: Additional
- Level: Lower
Dining room
- Level: First
Kitchen
- Level: First
Living room
- Level: First
Office
- Level: Lower
Heating
- Baseboard
Cooling
- None
Appliances
- Included: Dryer, Microwave, Oven, Refrigerator, Washer
Features
- First Floor Bedroom, First Floor Full Bath, Primary Bathroom, Master Downstairs
- Flooring: Laminate
- Basement: Walk-Out Access
- Attic: Scuttle
Interior area
- Total structure area: 1,956
- Total interior livable area: 1,956 sqft
Property
Parking
- Parking features: Driveway
- Has uncovered spaces: Yes
Features
- Patio & porch: Deck
Lot
- Size: 5.20 Acres
Details
- Parcel number: 4200102.0030001031.0000000
- Special conditions: None
Construction
Type & style
- Home type: SingleFamily
- Architectural style: Other
- Property subtype: Single Family Residence, Residential
Materials
- Vinyl Siding
Condition
- Year built: 1987
Utilities & green energy
- Sewer: Septic Tank
- Utilities for property: Water Available
Community & neighborhood
Location
- Region: Plattekill
Other
Other facts
- Listing agreement: Exclusive Right To Sell
Price history
| Date | Event | Price |
|---|---|---|
| 7/2/2025 | Sold | $370,000+0%$189/sqft |
Source: | ||
| 5/19/2025 | Pending sale | $369,900$189/sqft |
Source: | ||
| 5/13/2025 | Listing removed | $369,900$189/sqft |
Source: | ||
| 4/15/2025 | Price change | $369,900-1.4%$189/sqft |
Source: | ||
| 1/30/2025 | Listed for sale | $375,000+66.7%$192/sqft |
Source: | ||
Public tax history
| Year | Property taxes | Tax assessment |
|---|---|---|
| 2024 | -- | $216,000 |
| 2023 | -- | $216,000 |
| 2022 | -- | $216,000 |
Find assessor info on the county website
Neighborhood: 12528
Nearby schools
GreatSchools rating
- 7/10Plattekill Elementary SchoolGrades: K-6Distance: 2.3 mi
- 4/10John G Borden Middle SchoolGrades: 7-8Distance: 7.1 mi
- 7/10Wallkill Senior High SchoolGrades: 9-12Distance: 6.6 mi
Schools provided by the listing agent
- Elementary: Plattekill Elementary School
- Middle: John G Borden Middle School
- High: Wallkill Senior High School
Source: OneKey® MLS. This data may not be complete. We recommend contacting the local school district to confirm school assignments for this home.
Get a cash offer in 3 minutes
Find out how much your home could sell for in as little as 3 minutes with a no-obligation cash offer.
Estimated market value$391,200
Get a cash offer in 3 minutes
Find out how much your home could sell for in as little as 3 minutes with a no-obligation cash offer.
Estimated market value
$391,200
