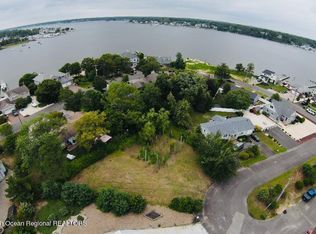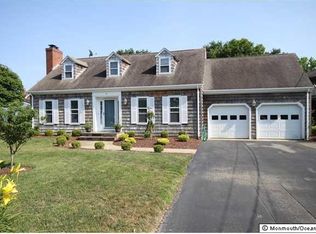Reward yourself with a beach style life because now it's really possible! A worry free move in ready nature lover's dream able to accomodate the multi-generational style living featuring a separate suite with its own entrance, plenty of natural sunlight and picturesque sunrise and sunset jaw dropping water views can be enjoyed from any one of your 4 outdoor deck living spaces. Enjoy your own tree lined fenced in private yard and take advantage of the resident only pristine private community beach or 5 mins to Ocean Gate Beach and Boardwalk! A chef's dream kitchen, chop away on your granite counter tops, cook your meals to perfection with stainless steel appliances, open concept floor plan make this perfect to entertain and even do the cha cha around a FABULOUS center island, Quality an
This property is off market, which means it's not currently listed for sale or rent on Zillow. This may be different from what's available on other websites or public sources.


