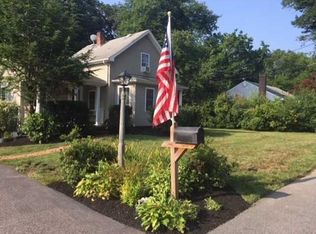Sold for $633,000
$633,000
45 Deanville Rd, Attleboro, MA 02703
3beds
2,376sqft
Single Family Residence
Built in 2002
0.28 Acres Lot
$651,800 Zestimate®
$266/sqft
$3,393 Estimated rent
Home value
$651,800
$587,000 - $723,000
$3,393/mo
Zestimate® history
Loading...
Owner options
Explore your selling options
What's special
Charming hip roof colonial with modern comfort and timeless appeal. Nestled in a peaceful, private setting just under 2 miles from major highways and commuter rail, this one owner home offers the perfect blend of convenience, comfort and charm. Boasting an open floor plan and thoughtful upgrades throughout, this home welcomes you with gleaming hardwoods, ceramic floors, a cozy brick fireplace and beautiful granite countertops in kitchen and 2 1/2 baths. The heart of the home - a spacious kitchen with sleek SS appliances, built in sweep vac and plenty of room for entertaining. Three generously sized bedrooms provide ample room for relaxation including the master suite with its own bath and large walk-in closet. With 2 full and 2- 1/2 baths comfort is always with in reach. Enjoy the ease of C/A and central vac on all floors including the convenience of a partially finished walk out basement. Perfect for game room, home gym or additional living space. Open house Sunday 5/18 1-3 pm
Zillow last checked: 8 hours ago
Listing updated: August 05, 2025 at 05:56am
Listed by:
Cheryl Walsh 508-695-3500,
C. Walsh Realty, Inc. 508-695-3500
Bought with:
Christiane Oliveira Machado
Invest Realty Group
Source: MLS PIN,MLS#: 73364075
Facts & features
Interior
Bedrooms & bathrooms
- Bedrooms: 3
- Bathrooms: 4
- Full bathrooms: 2
- 1/2 bathrooms: 2
Primary bedroom
- Level: Second
- Area: 247.5
- Dimensions: 16.5 x 15
Bedroom 2
- Level: Second
- Area: 225
- Dimensions: 18 x 12.5
Bedroom 3
- Level: Second
- Area: 181.25
- Dimensions: 14.5 x 12.5
Primary bathroom
- Features: Yes
Bathroom 1
- Level: First
Bathroom 2
- Level: Second
Bathroom 3
- Level: Second
Dining room
- Level: First
Family room
- Level: First
Kitchen
- Level: First
Living room
- Level: First
Heating
- Forced Air
Cooling
- Central Air
Appliances
- Included: Range, Dishwasher, Microwave, Refrigerator, Washer, Dryer, Plumbed For Ice Maker
- Laundry: First Floor, Electric Dryer Hookup, Washer Hookup
Features
- Exercise Room, Game Room, Central Vacuum
- Flooring: Wood, Tile, Carpet
- Basement: Full,Partially Finished,Walk-Out Access
- Number of fireplaces: 1
Interior area
- Total structure area: 2,376
- Total interior livable area: 2,376 sqft
- Finished area above ground: 1,976
- Finished area below ground: 400
Property
Parking
- Total spaces: 4
- Parking features: Paved Drive, Off Street
- Uncovered spaces: 4
Features
- Patio & porch: Deck - Wood
- Exterior features: Deck - Wood, Storage
Lot
- Size: 0.28 Acres
- Features: Cul-De-Sac
Details
- Parcel number: 4025611
- Zoning: res
Construction
Type & style
- Home type: SingleFamily
- Architectural style: Colonial
- Property subtype: Single Family Residence
Materials
- Frame
- Foundation: Concrete Perimeter
- Roof: Shingle
Condition
- Year built: 2002
Utilities & green energy
- Electric: Circuit Breakers, 200+ Amp Service
- Sewer: Public Sewer
- Water: Public
- Utilities for property: for Electric Range, for Electric Dryer, Washer Hookup, Icemaker Connection
Community & neighborhood
Community
- Community features: Public Transportation, Shopping, Pool, Park, Highway Access, Private School, Public School, T-Station, University
Location
- Region: Attleboro
Other
Other facts
- Road surface type: Paved
Price history
| Date | Event | Price |
|---|---|---|
| 7/18/2025 | Sold | $633,000+0.5%$266/sqft |
Source: MLS PIN #73364075 Report a problem | ||
| 5/26/2025 | Contingent | $629,900$265/sqft |
Source: MLS PIN #73364075 Report a problem | ||
| 5/13/2025 | Price change | $629,900-2.6%$265/sqft |
Source: MLS PIN #73364075 Report a problem | ||
| 4/24/2025 | Listed for sale | $647,000+139.7%$272/sqft |
Source: MLS PIN #73364075 Report a problem | ||
| 4/18/2002 | Sold | $269,900$114/sqft |
Source: Public Record Report a problem | ||
Public tax history
| Year | Property taxes | Tax assessment |
|---|---|---|
| 2025 | $6,245 +6% | $497,600 +7.5% |
| 2024 | $5,890 +6.1% | $462,700 +14.1% |
| 2023 | $5,553 +4.3% | $405,600 +10.1% |
Find assessor info on the county website
Neighborhood: 02703
Nearby schools
GreatSchools rating
- 7/10Thomas Willett SchoolGrades: K-4Distance: 0.7 mi
- 5/10Cyril K. Brennan Middle SchoolGrades: 5-8Distance: 1.3 mi
- 6/10Attleboro High SchoolGrades: 9-12Distance: 1.1 mi
Get a cash offer in 3 minutes
Find out how much your home could sell for in as little as 3 minutes with a no-obligation cash offer.
Estimated market value$651,800
Get a cash offer in 3 minutes
Find out how much your home could sell for in as little as 3 minutes with a no-obligation cash offer.
Estimated market value
$651,800
