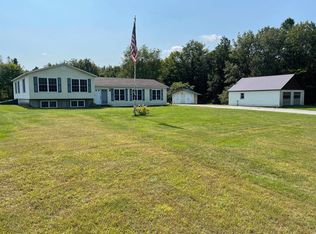Closed
Listed by:
Jennifer Rancourt,
RE/MAX Northern Edge Realty/Colebrook 603-237-5850
Bought with: Brandon J. Field Real Estate
$245,000
45 Diamond Road, Stratford, NH 03590
4beds
1,736sqft
Farm
Built in 1890
3.69 Acres Lot
$280,400 Zestimate®
$141/sqft
$1,878 Estimated rent
Home value
$280,400
$247,000 - $314,000
$1,878/mo
Zestimate® history
Loading...
Owner options
Explore your selling options
What's special
Welcome to 45 Diamond Road! An 1890 country home full of charm and comfort. Sitting on 3.69+/- aces and on a town maintained road, this home is being sold mostly furnished and it has direct ATV and snowmobile access with Mountain View’s! The home offers 3+bedrooms with an updated kitchen, nice wooden cabinetry and new updated appliances. The full bath is located on the first floor as well as 2 bedrooms. The home is trimmed with its original hardwood doors, wooden casings and floors. Built in storage that once served the railroad workers and passengers still remains. The fireplace has been updated with a gas fireplace great for a nice night by the fire. Upstairs there are 4 additional rooms including an updated bonus room/office. The other 3 rooms are an open slate with tons of potential for additional bedrooms, guest quarters or a possible rental for the trail access. There are two separate entrances to the home as well as two stairways. The opportunities are endless. All but two windows have been updated with tilt-in windows making them easy to clean. There is a cold storage room/pantry, and a attached garage as well. Outside the home has a great covered front porch, a screened in back porch off the kitchen, enclosed fence, a shed ready for all your gardening storage and more. The open field could be used for gardening and animals. A new furnace within the last 5 years and the exterior black trim will be complete by closing. Call today to schedule!
Zillow last checked: 8 hours ago
Listing updated: July 06, 2023 at 05:53pm
Listed by:
Jennifer Rancourt,
RE/MAX Northern Edge Realty/Colebrook 603-237-5850
Bought with:
Brandon J Field
Brandon J. Field Real Estate
Source: PrimeMLS,MLS#: 4951620
Facts & features
Interior
Bedrooms & bathrooms
- Bedrooms: 4
- Bathrooms: 1
- Full bathrooms: 1
Heating
- Oil, Forced Air
Cooling
- None
Appliances
- Included: Dryer, Electric Range, Refrigerator, Washer, Electric Water Heater
- Laundry: In Basement
Features
- Dining Area, Natural Light, Natural Woodwork
- Flooring: Wood
- Windows: Drapes, Screens
- Basement: Partial,Interior Stairs,Unfinished,Interior Entry
- Has fireplace: Yes
- Fireplace features: Gas
- Furnished: Yes
Interior area
- Total structure area: 1,885
- Total interior livable area: 1,736 sqft
- Finished area above ground: 1,736
- Finished area below ground: 0
Property
Parking
- Total spaces: 1
- Parking features: Dirt, Attached
- Garage spaces: 1
Features
- Levels: 1.75
- Stories: 1
- Patio & porch: Covered Porch, Screened Porch
- Exterior features: Garden, Natural Shade, Shed, Poultry Coop
- Fencing: Partial
- Frontage length: Road frontage: 200
Lot
- Size: 3.69 Acres
- Features: Level
Details
- Additional structures: Outbuilding
- Parcel number: STRTM02290L060000S000000
- Zoning description: Planning Board
- Other equipment: Portable Generator
Construction
Type & style
- Home type: SingleFamily
- Property subtype: Farm
Materials
- Wood Frame, Clapboard Exterior
- Foundation: Fieldstone
- Roof: Metal
Condition
- New construction: No
- Year built: 1890
Utilities & green energy
- Electric: 100 Amp Service
- Sewer: Private Sewer
Community & neighborhood
Location
- Region: Stratford
Other
Other facts
- Road surface type: Dirt
Price history
| Date | Event | Price |
|---|---|---|
| 7/6/2023 | Sold | $245,000+2.1%$141/sqft |
Source: | ||
| 5/7/2023 | Listed for sale | $239,900+17%$138/sqft |
Source: | ||
| 10/7/2022 | Sold | $205,000+2.5%$118/sqft |
Source: | ||
| 5/26/2022 | Listed for sale | $200,000+400%$115/sqft |
Source: | ||
| 9/24/2004 | Sold | $40,000$23/sqft |
Source: Public Record Report a problem | ||
Public tax history
| Year | Property taxes | Tax assessment |
|---|---|---|
| 2024 | $77 +48.1% | $2,700 |
| 2023 | $52 | $2,700 |
| 2022 | $52 -11.9% | $2,700 +22.7% |
Find assessor info on the county website
Neighborhood: 03590
Nearby schools
GreatSchools rating
- NAStratford Public School (Elem)Grades: PK-8Distance: 4.8 mi
- NAStratford Public School (High)Grades: 9-12Distance: 4.9 mi
Schools provided by the listing agent
- Elementary: Stratford Public School
- High: Stratford Public School
- District: Stratford School District
Source: PrimeMLS. This data may not be complete. We recommend contacting the local school district to confirm school assignments for this home.
Get pre-qualified for a loan
At Zillow Home Loans, we can pre-qualify you in as little as 5 minutes with no impact to your credit score.An equal housing lender. NMLS #10287.
