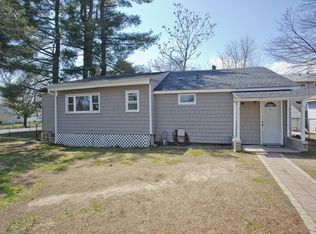Sold for $250,000
$250,000
45 Dimmick St, Springfield, MA 01109
2beds
960sqft
Single Family Residence
Built in 1970
4,600 Square Feet Lot
$252,700 Zestimate®
$260/sqft
$1,881 Estimated rent
Home value
$252,700
$230,000 - $278,000
$1,881/mo
Zestimate® history
Loading...
Owner options
Explore your selling options
What's special
Don’t miss this affordable 2-bedroom, 4-room ranch with a one car garage nestled on a spacious corner lot totaling 9,200 sq ft across two parcels! Enjoy privacy and outdoor fun in the fenced-in backyard—perfect for pets, play, or entertaining. Inside, the home offers cozy living, while the fully finished basement expands your possibilities with a sitting area, playroom, and three versatile bonus rooms ideal for guests, office space, or hobbies. Add your touches to make it home. Whether you're starting out, downsizing, or savvy investor, this property delivers space, flexibility, and unbeatable value. Showings begin at open house Saturday, 8/9 1:30 - 3:00 p.m. More photos coming soon.
Zillow last checked: 8 hours ago
Listing updated: October 03, 2025 at 12:41pm
Listed by:
Judy Nevarez 413-335-3243,
Berkshire Hathaway HomeServices Realty Professionals 413-567-3361
Bought with:
Patriot Living Group
Lock and Key Realty Inc.
Source: MLS PIN,MLS#: 73415421
Facts & features
Interior
Bedrooms & bathrooms
- Bedrooms: 2
- Bathrooms: 2
- Full bathrooms: 2
Primary bedroom
- Features: Closet, Flooring - Wall to Wall Carpet
- Level: First
Bedroom 2
- Features: Closet, Flooring - Vinyl
- Level: First
Bathroom 1
- Features: Bathroom - Full, Bathroom - With Shower Stall, Flooring - Vinyl
- Level: First
Bathroom 2
- Features: Bathroom - Full, Bathroom - With Tub & Shower
- Level: Basement
Kitchen
- Features: Flooring - Vinyl, Dining Area, Exterior Access, Washer Hookup
- Level: First
Living room
- Features: Closet, Flooring - Wall to Wall Carpet, Window(s) - Picture, Exterior Access
- Level: First
Office
- Features: Closet, Flooring - Vinyl
- Level: Basement
Heating
- Electric Baseboard, Electric
Cooling
- None
Appliances
- Included: Electric Water Heater, Oven, Range, Refrigerator, Other
- Laundry: Washer Hookup, First Floor
Features
- Closet, Sitting Room, Game Room, Office, Play Room, Bonus Room
- Flooring: Vinyl, Carpet, Flooring - Vinyl
- Basement: Full,Finished,Interior Entry
- Number of fireplaces: 1
- Fireplace features: Living Room
Interior area
- Total structure area: 960
- Total interior livable area: 960 sqft
- Finished area above ground: 960
Property
Parking
- Total spaces: 3
- Parking features: Attached, Paved Drive, Off Street, Paved
- Attached garage spaces: 1
- Uncovered spaces: 2
Features
- Patio & porch: Porch
- Exterior features: Porch, Rain Gutters, Storage, Fenced Yard
- Fencing: Fenced/Enclosed,Fenced
Lot
- Size: 4,600 sqft
- Features: Corner Lot, Cleared, Level
Details
- Parcel number: S:03920 P:0038,2581433
- Zoning: R1
Construction
Type & style
- Home type: SingleFamily
- Architectural style: Ranch
- Property subtype: Single Family Residence
Materials
- Frame
- Foundation: Concrete Perimeter
- Roof: Shingle
Condition
- Year built: 1970
Utilities & green energy
- Electric: 100 Amp Service
- Sewer: Public Sewer
- Water: Public
- Utilities for property: for Electric Range, for Electric Oven
Community & neighborhood
Community
- Community features: Public Transportation, Shopping, Park, Medical Facility, Laundromat, Highway Access, House of Worship, Public School
Location
- Region: Springfield
Price history
| Date | Event | Price |
|---|---|---|
| 10/3/2025 | Sold | $250,000+11.1%$260/sqft |
Source: MLS PIN #73415421 Report a problem | ||
| 8/20/2025 | Pending sale | $225,000$234/sqft |
Source: BHHS broker feed #73415421 Report a problem | ||
| 8/8/2025 | Listed for sale | $225,000+144.6%$234/sqft |
Source: MLS PIN #73415421 Report a problem | ||
| 5/23/2002 | Sold | $92,000$96/sqft |
Source: Public Record Report a problem | ||
Public tax history
| Year | Property taxes | Tax assessment |
|---|---|---|
| 2025 | $4,288 +9.2% | $273,500 +11.9% |
| 2024 | $3,925 +20% | $244,400 +27.4% |
| 2023 | $3,272 +7.1% | $191,900 +18.2% |
Find assessor info on the county website
Neighborhood: Pine Point
Nearby schools
GreatSchools rating
- 3/10Hiram L Dorman SchoolGrades: PK-5Distance: 0.1 mi
- 3/10STEM Middle AcademyGrades: 6-8Distance: 0.8 mi
- 1/10Springfield Central High SchoolGrades: 9-12Distance: 0.5 mi
Get pre-qualified for a loan
At Zillow Home Loans, we can pre-qualify you in as little as 5 minutes with no impact to your credit score.An equal housing lender. NMLS #10287.
Sell with ease on Zillow
Get a Zillow Showcase℠ listing at no additional cost and you could sell for —faster.
$252,700
2% more+$5,054
With Zillow Showcase(estimated)$257,754
