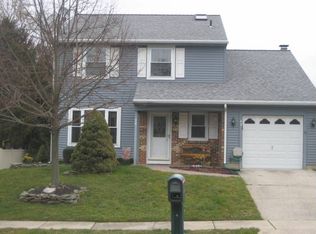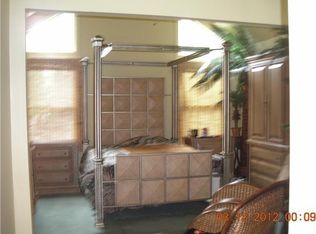Sold for $460,000 on 06/09/25
$460,000
45 Dover Rd, Westampton, NJ 08060
3beds
1,561sqft
Single Family Residence
Built in 1981
0.31 Acres Lot
$481,200 Zestimate®
$295/sqft
$3,612 Estimated rent
Home value
$481,200
$438,000 - $529,000
$3,612/mo
Zestimate® history
Loading...
Owner options
Explore your selling options
What's special
Welcome to 45 Dover Drive, Westampton, NJ – a true showstopper that won't last long! Nestled on a desirable corner lot, this meticulously maintained ranch-style home is the perfect blend of comfort, style, and peace of mind. From the moment you arrive, you'll be impressed by the professionally landscaped grounds and the huge fenced-in yard, offering privacy and space to relax, entertain, or play. Step inside to discover a home that reflects true pride of ownership, featuring a neutral, inviting décor and completely updated bathrooms (2023) that feel fresh and modern. Enjoy cozy evenings by the wood-burning fireplace. The layout is ideal for easy, one-level living, while the covered rear porch extends your living space outdoors—perfect for morning coffee or peaceful evenings in the tranquil setting. Additional highlights include: Full security system with outdoor sensors Two attic fans for optimal airflow and energy efficiency Prime location with easy access to major routes, shopping, and parks Whether you're starting out, downsizing, or simply looking for a beautiful, move-in ready home with charm and character—this is it. Schedule your showing today before this gem is gone!
Zillow last checked: 8 hours ago
Listing updated: June 25, 2025 at 11:17am
Listed by:
BIG ED Regan 609-970-2197,
Coldwell Banker Realty
Bought with:
Mariola Abilheira, 227490
RE/MAX Homeland Realtors
Source: Bright MLS,MLS#: NJBL2084774
Facts & features
Interior
Bedrooms & bathrooms
- Bedrooms: 3
- Bathrooms: 2
- Full bathrooms: 1
- 1/2 bathrooms: 1
- Main level bathrooms: 2
- Main level bedrooms: 3
Primary bedroom
- Level: Main
- Area: 247 Square Feet
- Dimensions: 19 X 13
Primary bedroom
- Level: Unspecified
Bedroom 1
- Level: Main
- Area: 140 Square Feet
- Dimensions: 14 X 10
Bedroom 2
- Level: Main
- Area: 110 Square Feet
- Dimensions: 11 X 10
Dining room
- Level: Main
- Area: 126 Square Feet
- Dimensions: 14 X 9
Family room
- Level: Main
- Area: 266 Square Feet
- Dimensions: 19 X 14
Kitchen
- Features: Kitchen - Electric Cooking
- Level: Main
- Area: 64 Square Feet
- Dimensions: 8 X 8
Living room
- Level: Main
- Area: 300 Square Feet
- Dimensions: 20 X 15
Heating
- Heat Pump, Hot Water, Electric
Cooling
- Central Air, Electric
Appliances
- Included: Electric Water Heater
- Laundry: Main Level
Features
- Ceiling Fan(s), Cathedral Ceiling(s)
- Windows: Skylight(s)
- Has basement: No
- Number of fireplaces: 1
Interior area
- Total structure area: 1,561
- Total interior livable area: 1,561 sqft
- Finished area above ground: 1,561
- Finished area below ground: 0
Property
Parking
- Total spaces: 1
- Parking features: Garage Faces Front, Concrete, Attached
- Attached garage spaces: 1
- Has uncovered spaces: Yes
Accessibility
- Accessibility features: None
Features
- Levels: One
- Stories: 1
- Patio & porch: Porch
- Exterior features: Sidewalks, Street Lights
- Pool features: None
Lot
- Size: 0.31 Acres
- Features: Corner Lot
Details
- Additional structures: Above Grade, Below Grade
- Parcel number: 370130300008
- Zoning: R-3
- Special conditions: Standard
Construction
Type & style
- Home type: SingleFamily
- Architectural style: Other
- Property subtype: Single Family Residence
Materials
- Vinyl Siding
- Foundation: Slab
- Roof: Shingle
Condition
- New construction: No
- Year built: 1981
Details
- Builder model: STOCKTON-EXP.
- Builder name: SCARBOROUGH
Utilities & green energy
- Electric: Underground
- Sewer: Public Sewer
- Water: Public
- Utilities for property: Cable Connected
Community & neighborhood
Location
- Region: Westampton
- Subdivision: Tarnsfield
- Municipality: WESTAMPTON TWP
Other
Other facts
- Listing agreement: Exclusive Right To Sell
- Ownership: Fee Simple
Price history
| Date | Event | Price |
|---|---|---|
| 6/9/2025 | Sold | $460,000+4.8%$295/sqft |
Source: | ||
| 5/2/2025 | Pending sale | $439,000$281/sqft |
Source: | ||
| 4/24/2025 | Contingent | $439,000$281/sqft |
Source: | ||
| 4/18/2025 | Listed for sale | $439,000+75.6%$281/sqft |
Source: | ||
| 5/3/2007 | Sold | $250,000+1.2%$160/sqft |
Source: Public Record Report a problem | ||
Public tax history
| Year | Property taxes | Tax assessment |
|---|---|---|
| 2025 | $6,211 +3.9% | $221,100 |
| 2024 | $5,976 | $221,100 |
| 2023 | -- | $221,100 |
Find assessor info on the county website
Neighborhood: 08060
Nearby schools
GreatSchools rating
- 4/10Holly Hills Elementary SchoolGrades: PK-3Distance: 0.3 mi
- 5/10Westampton Middle SchoolGrades: 4-8Distance: 1.8 mi
- 4/10Rancocas Valley Reg High SchoolGrades: 9-12Distance: 1.2 mi
Schools provided by the listing agent
- High: Rancocas Valley Reg. H.s.
- District: Rancocas Valley Regional Schools
Source: Bright MLS. This data may not be complete. We recommend contacting the local school district to confirm school assignments for this home.

Get pre-qualified for a loan
At Zillow Home Loans, we can pre-qualify you in as little as 5 minutes with no impact to your credit score.An equal housing lender. NMLS #10287.
Sell for more on Zillow
Get a free Zillow Showcase℠ listing and you could sell for .
$481,200
2% more+ $9,624
With Zillow Showcase(estimated)
$490,824
