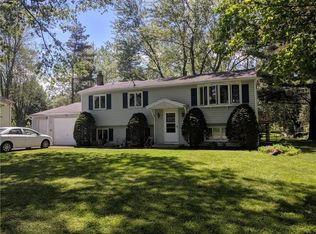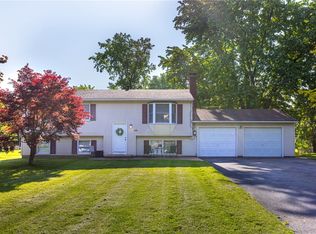Closed
$223,000
45 Drake Rd, Hamlin, NY 14464
4beds
1,564sqft
Single Family Residence
Built in 1971
0.43 Acres Lot
$227,700 Zestimate®
$143/sqft
$2,784 Estimated rent
Home value
$227,700
$216,000 - $239,000
$2,784/mo
Zestimate® history
Loading...
Owner options
Explore your selling options
What's special
Welcome to 45 Drake Rd. Hamlin on almost 1/2 acre lot with an attached 3 car garage with a vent fan, gas heater and ample space for wood working and home projects. The garage kitchenette and counter space adds to kitchen storage and entertaining. Enter the bright eat in kitchen directly from the garage that is equipped with stainless steel appliances, a small island, plenty of cabinet and counter space. Exit the kitchen from sliding doors to a large deck to the backyard and entrance to garage.
The well-maintained split level has 4 bedrooms and 1.5 bathrooms. The living room has newer carpet and an open-air gas fireplace with a large mantel and oversized hearth that makes for a cozy living space. The lower level bedroom, 1/2 bath, laundry and family room with a build in bar area is perfect for get together or relaxing.
3 bedrooms on the 2nd floor with a partially updated bathroom. Access the bathroom from the hallway and primary suite that is large enough for a king size bed and other furnishings. Some bedrooms have recently been painted with newer carpet.
The long double wide driveway provides suitable parking spaces with a large front lawn with a wooded area across the road. New sump pump installed in 2023. Furnace cleaned and serviced in 2024.
BACK ON THE MARKET AT NO FAULT OF THE PROPERTY OR THE SELLERS.
Open House Saturday November 8th. from 12:00-1:30 and Sunday November 9th. from 11:00-12:30pm
Zillow last checked: 8 hours ago
Listing updated: December 30, 2025 at 06:31am
Listed by:
Carol Hunt 585-250-5853,
Small City Realty WNY LLC
Bought with:
Robert Piazza Palotto, 10311210084
High Falls Sotheby's International
Source: NYSAMLSs,MLS#: B1627130 Originating MLS: Buffalo
Originating MLS: Buffalo
Facts & features
Interior
Bedrooms & bathrooms
- Bedrooms: 4
- Bathrooms: 2
- Full bathrooms: 1
- 1/2 bathrooms: 1
Heating
- Gas, Forced Air
Cooling
- Central Air
Appliances
- Included: Dryer, Dishwasher, Electric Oven, Electric Range, Disposal, Gas Water Heater, Microwave, Refrigerator, Washer
- Laundry: In Basement
Features
- Eat-in Kitchen, Kitchen Island, Sliding Glass Door(s), Bar, Window Treatments, Programmable Thermostat
- Flooring: Carpet, Ceramic Tile, Varies, Vinyl
- Doors: Sliding Doors
- Windows: Drapes
- Basement: Crawl Space,Egress Windows,Partially Finished,Sump Pump
- Number of fireplaces: 1
Interior area
- Total structure area: 1,564
- Total interior livable area: 1,564 sqft
- Finished area below ground: 520
Property
Parking
- Total spaces: 3
- Parking features: Attached, Garage
- Attached garage spaces: 3
Features
- Levels: Two
- Stories: 2
- Patio & porch: Deck
- Exterior features: Blacktop Driveway, Deck
Lot
- Size: 0.43 Acres
- Dimensions: 100 x 190
- Features: Agricultural, Rectangular, Rectangular Lot
Details
- Parcel number: 2630000200200002040000
- Special conditions: Standard
Construction
Type & style
- Home type: SingleFamily
- Architectural style: Split Level
- Property subtype: Single Family Residence
Materials
- Blown-In Insulation, Brick, Vinyl Siding
- Foundation: Block
- Roof: Asphalt
Condition
- Resale
- Year built: 1971
Utilities & green energy
- Electric: Circuit Breakers
- Sewer: Connected
- Water: Connected, Public
- Utilities for property: Cable Available, Electricity Connected, Sewer Connected, Water Connected
Community & neighborhood
Location
- Region: Hamlin
- Subdivision: Hidden Crk Sub Sec 1
Other
Other facts
- Listing terms: Cash,Conventional,FHA,USDA Loan,VA Loan
Price history
| Date | Event | Price |
|---|---|---|
| 12/18/2025 | Sold | $223,000-3%$143/sqft |
Source: | ||
| 11/29/2025 | Pending sale | $229,900$147/sqft |
Source: | ||
| 11/3/2025 | Listed for sale | $229,900$147/sqft |
Source: | ||
| 8/12/2025 | Pending sale | $229,900$147/sqft |
Source: | ||
| 7/31/2025 | Listed for sale | $229,900+54.3%$147/sqft |
Source: | ||
Public tax history
| Year | Property taxes | Tax assessment |
|---|---|---|
| 2024 | -- | $226,600 +61.9% |
| 2023 | -- | $140,000 |
| 2022 | -- | $140,000 |
Find assessor info on the county website
Neighborhood: 14464
Nearby schools
GreatSchools rating
- NAGinther Elementary SchoolGrades: PK-1Distance: 7.2 mi
- 5/10A D Oliver Middle SchoolGrades: 6-8Distance: 7.2 mi
- 7/10Brockport High SchoolGrades: 9-12Distance: 7.2 mi
Schools provided by the listing agent
- District: Brockport
Source: NYSAMLSs. This data may not be complete. We recommend contacting the local school district to confirm school assignments for this home.

