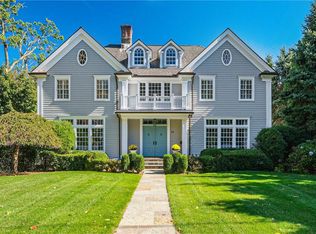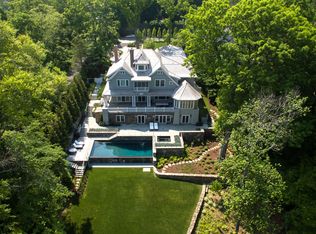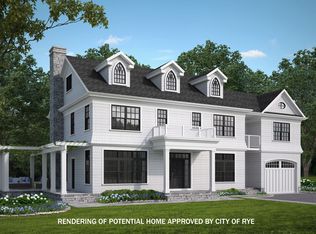The best of both worlds- enjoy living in a Rye cul de sac neighborhood, while enjoying privacy at the same time. Located on one of Rye s most coveted & tucked away cul de sac streets. This magnificently crafted Nantucket style shingle home will check all of your boxes. Ideally located in Rye & close proximity to schools, this home offers a thoughtfully designed interior that is crafted to perfection. This home was custom built by Jerrico Construction for designer Sharla Seton. So much of this home was "hand done. The craftsmanship is bespoke, from cathedral & coffered ceilings, expansive windows, 3 car garage, mud room with built in desk for command central, walk in pantry, two powder rooms & finished walk-out lower level, no detail is overlooked. A large eat-in kitchen with an open flow to the family room offers the ability to savor, celebrate & spend time with loved ones. The home is lined with large glass doors and windows that bring in a magnificent amount of natural light. There is a first floor bedroom with full bath. A spacious office with floor to ceiling book shelves, doors to the back patio and a gas fireplace. Even the primary bedroom upstairs has a private balcony overlooking the backyard. In addition to the primary bedroom, there are 3 bedrooms, laundry room with folding counter, & a large playroom/remote learning space with full bath that can also be an extra bedroom. A short distance to all that Rye has to offer from award-winning schools, beach, parks, nature preserves, Rye downtown shops & incredible restaurants. Rye has the lowest effective tax rate in Westchester County. The tax assessor has this home valued/assessed at $4,711,538. Taxes could be grieved with a purchase at current list price.
This property is off market, which means it's not currently listed for sale or rent on Zillow. This may be different from what's available on other websites or public sources.


