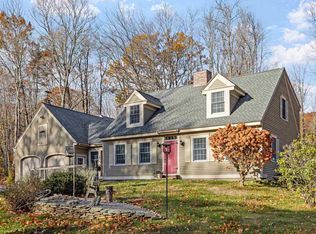Come enjoy this must see beautiful newer construction raised ranch nestled in a quiet country setting! The manicured yard with plenty of gardens for you to enjoy fresh flowers all summer long. Have a morning cup of coffee on your private porch off the large master bedroom with a large master bath. The large kitchen will amaze you with granite, stainless steel appliances, and tall cathedral ceilings throughout! Impressive large great room with hardwood flooring and lots of natural sunlight leading out to a great 3 season sun-room with a gas fireplace to take the chill off in the off season. A large pantry off the kitchen, plenty of closets throughout create ample storage. The large basement with room for expansion, attached garage with direct entry as well as a bonus 30' by 50' detached garage to store all of your favorite toys!
This property is off market, which means it's not currently listed for sale or rent on Zillow. This may be different from what's available on other websites or public sources.
