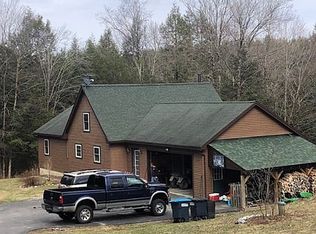Closed
Listed by:
Jessie Cook,
Coldwell Banker Hickok and Boardman Off:802-863-1500
Bought with: Coldwell Banker Hickok and Boardman
$895,000
45 Dustetrail Road, Fairfax, VT 05454
3beds
2,881sqft
Ranch
Built in 2018
19.6 Acres Lot
$925,000 Zestimate®
$311/sqft
$4,147 Estimated rent
Home value
$925,000
$768,000 - $1.12M
$4,147/mo
Zestimate® history
Loading...
Owner options
Explore your selling options
What's special
Immaculate contemporary ranch with an open airy layout perfectly situated to take advantage of the endless views of Mt Mansfield. Stunning inside & out, this home meshes quality of life, playfulness, creature comforts, & hobbies to create a dreamy place to call home. The 19.6 acres feature a blend of woods & open land, Stones Brook, apple trees, an in-ground pool, gazebo, & custom rock fire pit - you will never want to leave home! Inside, you have flexible living areas allowing for an in-law suite in the finished walkout basement or a lively family room with a gas stove, 3rd bedroom, & ¾ bath with laundry. On the main floor, the living & dining areas take advantage of the sweeping mountain views & wooded backdrop. Cozy up near the wood-burning stove with natural stone surround or spread out at the kitchen island, taking in the perfect layout for entertaining & walk-in pantry. The main floor also includes an office, 2nd bedroom, custom ½ bath with decorative tile floor, & the sun-drenched primary suite with an extensive walk-in closet with private laundry & oversized east-facing windows to watch the sunrise over the mountains. The en suite has a custom steam shower with natural rock floor & modern clawfoot tub positioned to enjoy the jaw dropping views. Outside the 32' x 50' barn has electricity, shiplap walls, & 2 bays to access the main floor. Underneath are 3 oversized doors allowing for a total of 7 garage bays! Love where you live!
Zillow last checked: 8 hours ago
Listing updated: July 01, 2025 at 09:34am
Listed by:
Jessie Cook,
Coldwell Banker Hickok and Boardman Off:802-863-1500
Bought with:
Lipkin Audette Team
Coldwell Banker Hickok and Boardman
Source: PrimeMLS,MLS#: 5040512
Facts & features
Interior
Bedrooms & bathrooms
- Bedrooms: 3
- Bathrooms: 3
- Full bathrooms: 1
- 3/4 bathrooms: 1
- 1/2 bathrooms: 1
Heating
- Propane, Direct Vent, Electric, ENERGY STAR Qualified Equipment, Hot Water, Zoned, Radiant, Radiant Floor, Gas Stove, Wood Stove, Mini Split
Cooling
- Mini Split
Appliances
- Included: Dishwasher, Microwave, Wall Oven, Gas Range, Refrigerator, Washer, Gas Dryer
Features
- Central Vacuum, Ceiling Fan(s), Dining Area, In-Law Suite, Kitchen Island, Enrgy Rtd Lite Fixture(s), Living/Dining, Primary BR w/ BA, Natural Light, Soaking Tub, Indoor Storage, Walk-In Closet(s), Walk-in Pantry
- Flooring: Ceramic Tile, Concrete, Hardwood
- Windows: Blinds, Low Emissivity Windows
- Basement: Full,Insulated,Partially Finished,Walkout,Interior Access,Exterior Entry,Walk-Out Access
Interior area
- Total structure area: 3,235
- Total interior livable area: 2,881 sqft
- Finished area above ground: 1,945
- Finished area below ground: 936
Property
Parking
- Total spaces: 7
- Parking features: Gravel, Direct Entry, Heated Garage, Driveway, Barn, Attached, Detached
- Garage spaces: 7
- Has uncovered spaces: Yes
Accessibility
- Accessibility features: 1st Floor Bedroom, 1st Floor Full Bathroom, 1st Floor Hrd Surfce Flr, 3 Ft. Doors, 1st Floor Laundry
Features
- Levels: One,Walkout Lower Level
- Stories: 1
- Patio & porch: Porch, Covered Porch
- Exterior features: Garden, Shed
- Has private pool: Yes
- Pool features: In Ground
- Has view: Yes
- View description: Mountain(s)
- Waterfront features: Stream, Wetlands
- Frontage length: Road frontage: 200
Lot
- Size: 19.60 Acres
- Features: Country Setting, Landscaped, Recreational, Wooded, Rural
Details
- Additional structures: Barn(s), Gazebo, Outbuilding
- Parcel number: 21006810314
- Zoning description: Residential
Construction
Type & style
- Home type: SingleFamily
- Architectural style: Ranch
- Property subtype: Ranch
Materials
- Wood Frame, Vinyl Siding
- Foundation: Poured Concrete
- Roof: Standing Seam
Condition
- New construction: No
- Year built: 2018
Utilities & green energy
- Electric: Circuit Breakers, Underground
- Sewer: 1000 Gallon, Private Sewer, Septic Tank
- Utilities for property: Phone, Cable Available, Underground Utilities
Community & neighborhood
Location
- Region: Fairfax
Other
Other facts
- Road surface type: Dirt
Price history
| Date | Event | Price |
|---|---|---|
| 6/30/2025 | Sold | $895,000$311/sqft |
Source: | ||
| 5/27/2025 | Contingent | $895,000$311/sqft |
Source: | ||
| 5/22/2025 | Listed for sale | $895,000$311/sqft |
Source: | ||
| 5/20/2025 | Contingent | $895,000$311/sqft |
Source: | ||
| 5/13/2025 | Listed for sale | $895,000+89400%$311/sqft |
Source: | ||
Public tax history
| Year | Property taxes | Tax assessment |
|---|---|---|
| 2024 | -- | $725,300 |
| 2023 | -- | $725,300 |
| 2022 | -- | $725,300 +67.4% |
Find assessor info on the county website
Neighborhood: 05454
Nearby schools
GreatSchools rating
- 4/10BFA Elementary/Middle SchoolGrades: PK-6Distance: 2 mi
- 6/10BFA High School - FairfaxGrades: 7-12Distance: 2 mi
Schools provided by the listing agent
- Elementary: Bellows Free Academy
- Middle: BFA/Fairfax Middle School
- High: BFA Fairfax High School
Source: PrimeMLS. This data may not be complete. We recommend contacting the local school district to confirm school assignments for this home.

Get pre-qualified for a loan
At Zillow Home Loans, we can pre-qualify you in as little as 5 minutes with no impact to your credit score.An equal housing lender. NMLS #10287.
