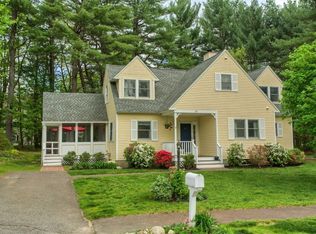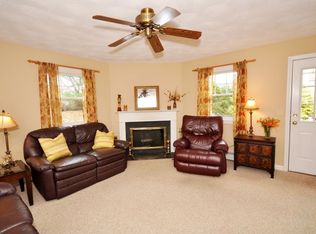Sold for $700,000 on 07/17/25
$700,000
45 Elm Ridge Rd, Stow, MA 01775
3beds
1,658sqft
Single Family Residence
Built in 1993
0.39 Acres Lot
$689,700 Zestimate®
$422/sqft
$3,659 Estimated rent
Home value
$689,700
$641,000 - $745,000
$3,659/mo
Zestimate® history
Loading...
Owner options
Explore your selling options
What's special
Charming 3-Bed Colonial in Desirable Stow Center Cul-de-Sac! Welcome to this lovingly maintained 3-bedroom, 1.5-bath Colonial nestled in one of Stow Center’s most sought-after cul-de-sac neighborhoods. Owned and meticulously cared for by the original owners, this sun-filled, west-facing home features bright, airy rooms and a classic layout perfect for comfortable living and entertaining.Set on a beautifully landscaped, level lot, the property showcases mature flowering plants, established gardens, and plenty of space to relax or play outdoors. Enjoy peace of mind with a newer roof and recent exterior paint—just move in and make it your own! Gas cooking and heating! Conveniently located near schools, shops, conservation land, and commuter routes, this home offers the best of small-town charm and suburban convenience.Don’t miss this rare opportunity in a prime Stow location!
Zillow last checked: 8 hours ago
Listing updated: July 18, 2025 at 06:15am
Listed by:
Catherine Hammill 617-872-4972,
Keller Williams Realty Boston Northwest 978-369-5775
Bought with:
Diane Johnson
Keller Williams Realty Boston Northwest
Source: MLS PIN,MLS#: 73389838
Facts & features
Interior
Bedrooms & bathrooms
- Bedrooms: 3
- Bathrooms: 2
- Full bathrooms: 1
- 1/2 bathrooms: 1
Primary bedroom
- Features: Closet, Flooring - Wall to Wall Carpet
- Level: Second
- Area: 180
- Dimensions: 15 x 12
Bedroom 2
- Features: Closet, Flooring - Wall to Wall Carpet
- Level: Second
- Area: 176
- Dimensions: 16 x 11
Bedroom 3
- Features: Closet, Flooring - Wall to Wall Carpet
- Level: Second
- Area: 110
- Dimensions: 11 x 10
Primary bathroom
- Features: No
Bathroom 1
- Features: Bathroom - Half
- Level: First
- Area: 30
- Dimensions: 6 x 5
Bathroom 2
- Features: Bathroom - Full, Bathroom - With Tub & Shower
- Level: Second
- Area: 64
- Dimensions: 8 x 8
Dining room
- Features: Flooring - Wall to Wall Carpet, Lighting - Pendant
- Level: First
- Area: 180
- Dimensions: 15 x 12
Kitchen
- Features: Breakfast Bar / Nook, Exterior Access, Recessed Lighting, Gas Stove
- Level: Main,First
- Area: 220
- Dimensions: 20 x 11
Living room
- Features: Ceiling Fan(s)
- Level: Main,First
- Area: 225
- Dimensions: 15 x 15
Heating
- Baseboard, Natural Gas
Cooling
- None
Appliances
- Laundry: Electric Dryer Hookup, Exterior Access, In Basement, Washer Hookup
Features
- Open Floorplan, Entrance Foyer
- Flooring: Vinyl, Carpet
- Windows: Screens
- Basement: Full,Interior Entry,Bulkhead,Unfinished
- Has fireplace: No
Interior area
- Total structure area: 1,658
- Total interior livable area: 1,658 sqft
- Finished area above ground: 1,658
Property
Parking
- Total spaces: 2
- Parking features: Paved Drive, Paved
- Uncovered spaces: 2
Features
- Patio & porch: Porch
- Exterior features: Porch, Storage, Screens, Garden
Lot
- Size: 0.39 Acres
- Features: Level
Details
- Parcel number: M:000R30 P:014 6,777238
- Zoning: R
Construction
Type & style
- Home type: SingleFamily
- Architectural style: Colonial
- Property subtype: Single Family Residence
Materials
- Foundation: Concrete Perimeter
- Roof: Shingle
Condition
- Year built: 1993
Utilities & green energy
- Sewer: Private Sewer
- Water: Private
- Utilities for property: for Electric Range, for Electric Dryer, Washer Hookup
Community & neighborhood
Community
- Community features: Public Transportation, Walk/Jog Trails, Golf, Conservation Area, Public School, Sidewalks
Location
- Region: Stow
Price history
| Date | Event | Price |
|---|---|---|
| 7/17/2025 | Sold | $700,000+3%$422/sqft |
Source: MLS PIN #73389838 Report a problem | ||
| 6/17/2025 | Contingent | $679,900$410/sqft |
Source: MLS PIN #73389838 Report a problem | ||
| 6/12/2025 | Listed for sale | $679,900$410/sqft |
Source: MLS PIN #73389838 Report a problem | ||
Public tax history
| Year | Property taxes | Tax assessment |
|---|---|---|
| 2025 | $10,513 +8.4% | $603,500 +5.6% |
| 2024 | $9,700 +2.5% | $571,600 +9.5% |
| 2023 | $9,460 +8.2% | $521,800 +19.2% |
Find assessor info on the county website
Neighborhood: 01775
Nearby schools
GreatSchools rating
- 6/10Center SchoolGrades: PK-5Distance: 0.9 mi
- 7/10Hale Middle SchoolGrades: 6-8Distance: 0.9 mi
- 8/10Nashoba Regional High SchoolGrades: 9-12Distance: 7.3 mi
Schools provided by the listing agent
- Elementary: Center
- Middle: Hale
- High: Nrhs
Source: MLS PIN. This data may not be complete. We recommend contacting the local school district to confirm school assignments for this home.
Get a cash offer in 3 minutes
Find out how much your home could sell for in as little as 3 minutes with a no-obligation cash offer.
Estimated market value
$689,700
Get a cash offer in 3 minutes
Find out how much your home could sell for in as little as 3 minutes with a no-obligation cash offer.
Estimated market value
$689,700

