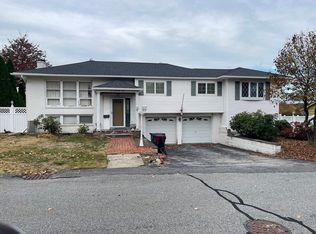PRIME BELVIDERE LOCATION! This meticulous split level home has it all! Featuring a desirable OPEN FLOOR PLAN, this home offers a NEWER gas fireplace, central air, NEW roof w/ 50-year shingles & gutters (2018), recessed lighting, gleaming hardwood flrs, STYLISH fixtures & beautiful ceramic tile in the foyer, baths & kitchen. UPDATED kitchen w/ granite countertops, SS appliances, soft-close cabinetry, breakfast bar w/ pendant lighting & elegant dining area. Bonus area off the kitchen with sliding doors to deck overlooking the beautiful backyard. Living room w/ picture window features a cozy gas fireplace perfect for cold winter nights! LL is a perfect in-law suite w/ a private bath & entrance w/ NO STAIRS. UNIQUE and level lot configuration! Property has 2 backyards. Completely re-sodded yard offers a LAWN IRRIGATION SYSTEM, NEW shed, trex decking & NEW 6-foot vinyl fence perfect for children & pets. 1 car garage plus oversized paved driveway for 5 cars. OH SAT 12/5 & SUN 12/6 12-2PM.
This property is off market, which means it's not currently listed for sale or rent on Zillow. This may be different from what's available on other websites or public sources.
