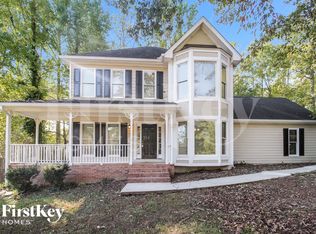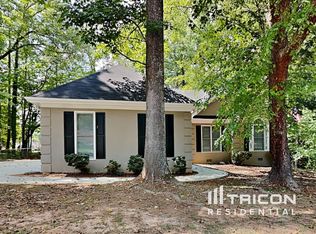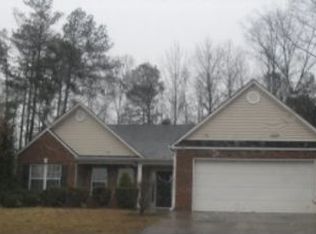Closed
$277,000
45 Fair Ridge Ct, Covington, GA 30016
3beds
1,511sqft
Single Family Residence
Built in 1990
0.51 Acres Lot
$277,900 Zestimate®
$183/sqft
$1,816 Estimated rent
Home value
$277,900
$228,000 - $336,000
$1,816/mo
Zestimate® history
Loading...
Owner options
Explore your selling options
What's special
Imagine waking up on a quiet morning, sunlight streaming through your windows, and knowing the only traffic on your street is a neighbor waving as they pass. Your day starts in your brand-new kitchen, coffee brewing while you watch the kids play in the level backyard or the dog chase a ball. Afternoons are easy here - maybe a quick trip to Covington Square for lunch at your favorite cafe, or a stroll through nearby parks. Evenings are for family dinners, movie nights in the cozy living room, and a peaceful end to the day under the stars, all from your private cul-de-sac retreat. This 3-bedroom, 2 bath ranch is more than just walls and a roof, which was replaced in March of 2025 - it's where life slows down, where you feel safe, and where memories are made. The open floor plan means you're never far from the people who matter most, and the updates mean you can move right in and start living your story from day one. And when it's time for school or work, you're zoned for Fairview Elementary, Clements Middle, and Newton High School, with easy access to I-20 for quick trips into Conyers, Covington, or Atlanta. If you've been searching for a home that feels just right, in a neighborhood that feels like home, this is it.
Zillow last checked: 8 hours ago
Listing updated: September 30, 2025 at 06:05am
Listed by:
Danny Emmett 4047718629,
Keller Williams Realty Atl. Partners
Bought with:
Vance Oliver, 361955
Real Broker LLC
Source: GAMLS,MLS#: 10581408
Facts & features
Interior
Bedrooms & bathrooms
- Bedrooms: 3
- Bathrooms: 2
- Full bathrooms: 2
- Main level bathrooms: 2
- Main level bedrooms: 3
Dining room
- Features: Seats 12+, Separate Room
Kitchen
- Features: Country Kitchen
Heating
- Central
Cooling
- Ceiling Fan(s), Central Air
Appliances
- Included: Dishwasher, Electric Water Heater, Microwave, Oven/Range (Combo), Refrigerator
- Laundry: In Hall
Features
- Master On Main Level, Split Bedroom Plan
- Flooring: Carpet
- Windows: Double Pane Windows
- Basement: None
- Number of fireplaces: 1
- Fireplace features: Family Room
- Common walls with other units/homes: No Common Walls
Interior area
- Total structure area: 1,511
- Total interior livable area: 1,511 sqft
- Finished area above ground: 1,511
- Finished area below ground: 0
Property
Parking
- Total spaces: 2
- Parking features: Attached, Garage, Garage Door Opener, Kitchen Level, Side/Rear Entrance
- Has attached garage: Yes
Features
- Levels: One
- Stories: 1
- Patio & porch: Deck
- Has view: Yes
- View description: Seasonal View
- Waterfront features: No Dock Or Boathouse
- Body of water: None
Lot
- Size: 0.51 Acres
- Features: Level, Private
- Residential vegetation: Cleared
Details
- Parcel number: 0025000000156000
- Special conditions: As Is,Estate Owned
Construction
Type & style
- Home type: SingleFamily
- Architectural style: Ranch
- Property subtype: Single Family Residence
Materials
- Vinyl Siding
- Foundation: Slab
- Roof: Composition
Condition
- Resale
- New construction: No
- Year built: 1990
Utilities & green energy
- Electric: 220 Volts
- Sewer: Public Sewer
- Water: Public
- Utilities for property: Cable Available, Electricity Available, Water Available
Community & neighborhood
Community
- Community features: None
Location
- Region: Covington
- Subdivision: Fairview Chase
HOA & financial
HOA
- Has HOA: No
- Services included: Other
Other
Other facts
- Listing agreement: Exclusive Agency
- Listing terms: 1031 Exchange,Cash,Conventional,USDA Loan,VA Loan
Price history
| Date | Event | Price |
|---|---|---|
| 9/25/2025 | Sold | $277,000-1%$183/sqft |
Source: | ||
| 9/16/2025 | Pending sale | $279,900$185/sqft |
Source: | ||
| 8/14/2025 | Listed for sale | $279,900+507.7%$185/sqft |
Source: | ||
| 10/23/2024 | Listing removed | $1,750$1/sqft |
Source: Zillow Rentals Report a problem | ||
| 10/19/2024 | Listed for rent | $1,750$1/sqft |
Source: Zillow Rentals Report a problem | ||
Public tax history
| Year | Property taxes | Tax assessment |
|---|---|---|
| 2024 | $2,788 +9.2% | $109,640 +11.4% |
| 2023 | $2,552 +17% | $98,400 +34.5% |
| 2022 | $2,181 +11.3% | $73,160 +16.5% |
Find assessor info on the county website
Neighborhood: 30016
Nearby schools
GreatSchools rating
- 5/10Fairview Elementary SchoolGrades: PK-5Distance: 0.4 mi
- 4/10Clements Middle SchoolGrades: 6-8Distance: 0.5 mi
- 3/10Newton High SchoolGrades: 9-12Distance: 1.5 mi
Schools provided by the listing agent
- Elementary: Fairview
- Middle: Clements
- High: Newton
Source: GAMLS. This data may not be complete. We recommend contacting the local school district to confirm school assignments for this home.
Get a cash offer in 3 minutes
Find out how much your home could sell for in as little as 3 minutes with a no-obligation cash offer.
Estimated market value$277,900
Get a cash offer in 3 minutes
Find out how much your home could sell for in as little as 3 minutes with a no-obligation cash offer.
Estimated market value
$277,900


