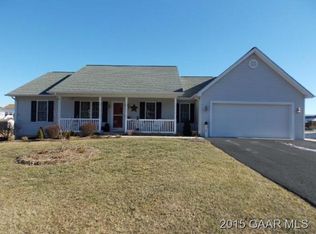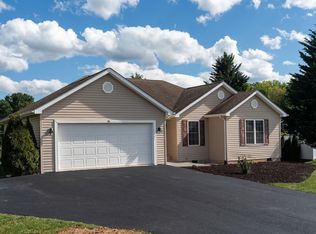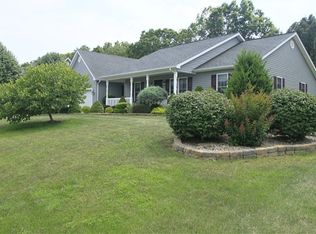Closed
$338,500
45 Fall Ridge Dr, Stuarts Draft, VA 24477
3beds
1,614sqft
Single Family Residence
Built in 2005
0.39 Acres Lot
$367,300 Zestimate®
$210/sqft
$1,997 Estimated rent
Home value
$367,300
$349,000 - $386,000
$1,997/mo
Zestimate® history
Loading...
Owner options
Explore your selling options
What's special
Fall in love on Fall Ridge Dr.! This home is everything you want & more! Located in a picturesque neighborhood in Stuarts Draft, it's conveniently located in between Waynesboro & Stuarts Draft, & it's also an easy commute to Augusta Health (Fishersville) & Charlottesville. You are close to all things shopping; Target, Wal-Mart, Lowe's, restaurants, & anything you could want or need. When you enter this beautiful home you are greeted with lovely hardwood floors, a large foyer area & a beautiful gas log fireplace. The kitchen is nicely sized with a peninsula that offers breakfast bar seating, newer appliances, & a pantry. The master bedroom is large enough for a king size bed with room to spare, a walk-in closet, a shoe or linen closet & an en-suite bathroom. The other two bedrooms are generously sized with large closets & the guest bathroom is sure to please. For your convenience the laundry room is located right off of the large 2 car garage. The outside boast a good size yard with a covered deck right off of the dining room that you will love to enjoy day in & day out. There is also a large outbuilding for extra storage & pull down attic stairs in the garage to access another storage area. Call me or your favorite agent to show!!
Zillow last checked: 8 hours ago
Listing updated: February 08, 2025 at 08:48am
Listed by:
NICOLE C FAUVER 540-448-0795,
LONG & FOSTER REAL ESTATE INC STAUNTON/WAYNESBORO
Bought with:
RYAN BURKS, 0225225335
RE/MAX ADVANTAGE-WAYNESBORO
Source: CAAR,MLS#: 643891 Originating MLS: Greater Augusta Association of Realtors Inc
Originating MLS: Greater Augusta Association of Realtors Inc
Facts & features
Interior
Bedrooms & bathrooms
- Bedrooms: 3
- Bathrooms: 2
- Full bathrooms: 2
- Main level bathrooms: 2
- Main level bedrooms: 3
Primary bedroom
- Level: First
Bedroom
- Level: First
Bedroom
- Level: First
Primary bathroom
- Level: First
Bathroom
- Level: First
Dining room
- Level: First
Foyer
- Level: First
Kitchen
- Level: First
Laundry
- Level: First
Living room
- Level: First
Heating
- Forced Air, Propane
Cooling
- Central Air
Appliances
- Included: Dishwasher, Electric Range, Microwave, Refrigerator
- Laundry: Washer Hookup, Dryer Hookup
Features
- Primary Downstairs, Walk-In Closet(s), Breakfast Bar, Entrance Foyer, Eat-in Kitchen, Recessed Lighting
- Flooring: Carpet, Ceramic Tile, Hardwood
- Windows: Double Pane Windows
- Basement: Crawl Space
- Number of fireplaces: 1
- Fireplace features: One, Gas Log
Interior area
- Total structure area: 2,143
- Total interior livable area: 1,614 sqft
- Finished area above ground: 1,614
- Finished area below ground: 0
Property
Parking
- Total spaces: 2
- Parking features: Asphalt, Attached, Electricity, Garage Faces Front, Garage, Garage Door Opener
- Attached garage spaces: 2
Features
- Levels: One
- Stories: 1
- Patio & porch: Covered, Front Porch, Patio, Porch
- Pool features: None
- Has view: Yes
- View description: Residential
Lot
- Size: 0.39 Acres
- Features: Landscaped, Level
Details
- Parcel number: 085/I 2/ /55 /
- Zoning description: R Residential
Construction
Type & style
- Home type: SingleFamily
- Property subtype: Single Family Residence
Materials
- Stick Built, Vinyl Siding
- Foundation: Block, Brick/Mortar
- Roof: Composition,Shingle
Condition
- New construction: No
- Year built: 2005
Utilities & green energy
- Sewer: Public Sewer
- Water: Public
- Utilities for property: Fiber Optic Available, Propane, Satellite Internet Available
Community & neighborhood
Security
- Security features: Dead Bolt(s), Smoke Detector(s)
Location
- Region: Stuarts Draft
- Subdivision: SEASONS RIDGE
Price history
| Date | Event | Price |
|---|---|---|
| 12/4/2023 | Listing removed | -- |
Source: | ||
| 8/29/2023 | Pending sale | $324,900-4%$201/sqft |
Source: | ||
| 8/28/2023 | Sold | $338,500+4.2%$210/sqft |
Source: | ||
| 7/26/2023 | Pending sale | $324,900$201/sqft |
Source: | ||
| 7/20/2023 | Listed for sale | $324,900+37.3%$201/sqft |
Source: | ||
Public tax history
| Year | Property taxes | Tax assessment |
|---|---|---|
| 2025 | $1,641 -1.5% | $315,500 -1.5% |
| 2024 | $1,666 | $320,300 +47.9% |
| 2023 | -- | $216,500 |
Find assessor info on the county website
Neighborhood: 24477
Nearby schools
GreatSchools rating
- 3/10Stuarts Draft Elementary SchoolGrades: PK-5Distance: 2.9 mi
- 4/10Stuarts Draft Middle SchoolGrades: 6-8Distance: 2.8 mi
- 5/10Stuarts Draft High SchoolGrades: 9-12Distance: 3 mi
Schools provided by the listing agent
- Elementary: Stuarts Draft
- Middle: Stuarts Draft
- High: Stuarts Draft
Source: CAAR. This data may not be complete. We recommend contacting the local school district to confirm school assignments for this home.
Get pre-qualified for a loan
At Zillow Home Loans, we can pre-qualify you in as little as 5 minutes with no impact to your credit score.An equal housing lender. NMLS #10287.
Sell with ease on Zillow
Get a Zillow Showcase℠ listing at no additional cost and you could sell for —faster.
$367,300
2% more+$7,346
With Zillow Showcase(estimated)$374,646


