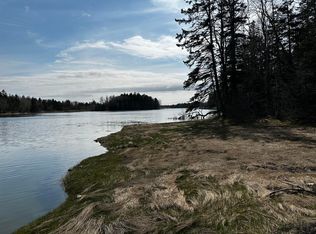Closed
$475,000
45 Fay Road, Saint George, ME 04859
2beds
1,856sqft
Single Family Residence
Built in 2013
2.18 Acres Lot
$489,900 Zestimate®
$256/sqft
$2,841 Estimated rent
Home value
$489,900
Estimated sales range
Not available
$2,841/mo
Zestimate® history
Loading...
Owner options
Explore your selling options
What's special
This property is NOT located in flood zone. Elevation certificate recently completed in December 2024 by Nathaniel G. Beal, F. E. Beal Surveying Company (License Number: 2286). This one owner year round stick built home offers 102 feet water frontage on Harrington Cove! First floor includes large laundry room with half bathroom and heated workshop (both wood stove and Rinnai propane gas heater). Second floor living area includes fully applianced kitchen with sliders to deck, living room with sliders to same deck (back deck faces Harrington Cove in rear), primary bedroom with walk-in closet, full bathroom, and second bedroom. Large deck includes retractable awning (with remote control). Chair lift included on stairway from first to second level inside. Kohler whole house generator (propane gas) installed. Two storage sheds and an additional shed for firewood. All interior furnishings included.
Zillow last checked: 8 hours ago
Listing updated: February 01, 2025 at 01:36pm
Listed by:
Gregory W. Peet Real Estate
Bought with:
Gregory W. Peet Real Estate
Source: Maine Listings,MLS#: 1603041
Facts & features
Interior
Bedrooms & bathrooms
- Bedrooms: 2
- Bathrooms: 2
- Full bathrooms: 1
- 1/2 bathrooms: 1
Primary bedroom
- Features: Full Bath, Walk-In Closet(s)
- Level: Second
Bedroom 2
- Features: Closet, Full Bath
- Level: Second
Kitchen
- Features: Eat-in Kitchen
- Level: Second
Laundry
- Features: Utility Sink
- Level: First
Living room
- Features: Heat Stove Hookup
- Level: Second
Other
- Features: Workshop
- Level: First
Heating
- Direct Vent Heater, Zoned, Stove
Cooling
- None
Appliances
- Included: Dishwasher, Dryer, Gas Range, Refrigerator, Washer, Tankless Water Heater
- Laundry: Sink
Features
- Attic, Bathtub, Shower, Storage, Walk-In Closet(s), Primary Bedroom w/Bath
- Flooring: Concrete, Laminate, Other, Vinyl, Wood
- Doors: Storm Door(s)
- Windows: Double Pane Windows
- Basement: None
- Has fireplace: No
- Furnished: Yes
Interior area
- Total structure area: 1,856
- Total interior livable area: 1,856 sqft
- Finished area above ground: 1,856
- Finished area below ground: 0
Property
Parking
- Total spaces: 3
- Parking features: Paved, 1 - 4 Spaces, On Site, Garage Door Opener
- Attached garage spaces: 3
Accessibility
- Accessibility features: Elevator/Chair Lift, Level Entry
Features
- Patio & porch: Deck
- Has view: Yes
- View description: Scenic, Trees/Woods
- Body of water: Harrington Cove
- Frontage length: Waterfrontage: 102,Waterfrontage Owned: 102
Lot
- Size: 2.18 Acres
- Features: Near Public Beach, Near Shopping, Near Town, Level, Open Lot, Rolling Slope, Landscaped, Wooded
Details
- Additional structures: Outbuilding, Shed(s)
- Zoning: res
- Other equipment: Generator, Satellite Dish
Construction
Type & style
- Home type: SingleFamily
- Architectural style: Cape Cod
- Property subtype: Single Family Residence
Materials
- Wood Frame, Wood Siding
- Foundation: Slab
- Roof: Metal,Pitched
Condition
- Year built: 2013
Utilities & green energy
- Electric: On Site, Circuit Breakers, Underground
- Sewer: Private Sewer, Septic Design Available
- Water: Private, Well
Green energy
- Energy efficient items: Ceiling Fans
Community & neighborhood
Location
- Region: Spruce Head
Other
Other facts
- Road surface type: Paved
Price history
| Date | Event | Price |
|---|---|---|
| 1/31/2025 | Sold | $475,000-5%$256/sqft |
Source: | ||
| 1/14/2025 | Pending sale | $499,900$269/sqft |
Source: | ||
| 12/2/2024 | Contingent | $499,900$269/sqft |
Source: | ||
| 11/11/2024 | Price change | $499,900-2.9%$269/sqft |
Source: | ||
| 10/20/2024 | Price change | $514,900-2.8%$277/sqft |
Source: | ||
Public tax history
Tax history is unavailable.
Neighborhood: 04859
Nearby schools
GreatSchools rating
- 6/10St George SchoolGrades: PK-8Distance: 3.8 mi
Get pre-qualified for a loan
At Zillow Home Loans, we can pre-qualify you in as little as 5 minutes with no impact to your credit score.An equal housing lender. NMLS #10287.
