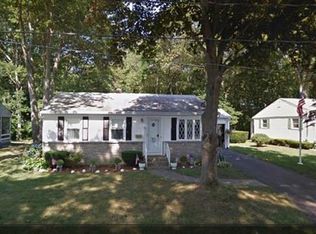Sold for $535,000
$535,000
45 Ferncrest Dr E, Riverside, RI 02915
4beds
2,324sqft
Single Family Residence
Built in 1963
7,000.09 Square Feet Lot
$542,000 Zestimate®
$230/sqft
$3,034 Estimated rent
Home value
$542,000
$482,000 - $607,000
$3,034/mo
Zestimate® history
Loading...
Owner options
Explore your selling options
What's special
Move-in ready 4-bedroom ranch in a desirable East Providence neighborhood! This updated home features 1,824 sq ft of main living space plus 500 sq ft in the partially finished basement. Enjoy an open floor plan with cathedral ceilings, hardwood floors, custom blind treatments for all windows and a custom kitchen with Bosch appliances, double ovens, pot filler, and ample cabinet space. The newly renovated bathroom offers a glass shower with a rain head and built-in bench, and the main bedroom includes luxury vinyl flooring and a custom walk-in closet. A first-floor laundry room with storage, custom fireplace with pellet stove, and outdoor dog door to a private kennel add convenience and charm. Step outside to a beautifully landscaped yard with stamped concrete patios and driveway, a compass detail, gas line for grill and fire pit, and a mounted TV for outdoor movie nights. The finished basement includes a media room and gym. Updates include new roof, windows, gas heat, and central AC. Set on a 0.16-acre lot—perfect for comfortable living and entertaining!
Zillow last checked: 8 hours ago
Listing updated: September 26, 2025 at 01:26pm
Listed by:
Elizabeth Ruehrwein 508-243-9632,
RE/MAX Integrity
Bought with:
Michaela Massey, RES.0041926
RE/MAX River's Edge
Source: StateWide MLS RI,MLS#: 1387679
Facts & features
Interior
Bedrooms & bathrooms
- Bedrooms: 4
- Bathrooms: 1
- Full bathrooms: 1
Heating
- Natural Gas, Forced Air
Cooling
- Central Air
Appliances
- Included: Gas Water Heater, Dishwasher, Microwave, Oven/Range, Refrigerator
Features
- Cathedral Ceiling(s), Cedar Closet(s), Insulation (Floors), Insulation (Walls)
- Flooring: Hardwood, Vinyl
- Basement: Full,Interior Entry,Partially Finished,Workout Room
- Number of fireplaces: 1
- Fireplace features: Pellet Stove
Interior area
- Total structure area: 1,824
- Total interior livable area: 2,324 sqft
- Finished area above ground: 1,824
- Finished area below ground: 500
Property
Parking
- Total spaces: 4
- Parking features: No Garage
Features
- Patio & porch: Deck, Porch
Lot
- Size: 7,000 sqft
Details
- Zoning: R3
- Special conditions: Conventional/Market Value
- Other equipment: Cable TV, Pellet Stove
Construction
Type & style
- Home type: SingleFamily
- Architectural style: Ranch
- Property subtype: Single Family Residence
Materials
- Vinyl Siding
- Foundation: Concrete Perimeter
Condition
- New construction: No
- Year built: 1963
Utilities & green energy
- Electric: 200+ Amp Service
- Sewer: Public Sewer
- Water: Public
Community & neighborhood
Community
- Community features: Highway Access, Hospital, Private School, Public School, Restaurants, Schools, Near Shopping
Location
- Region: Riverside
Price history
| Date | Event | Price |
|---|---|---|
| 7/31/2025 | Sold | $535,000+0.9%$230/sqft |
Source: | ||
| 6/29/2025 | Pending sale | $530,000$228/sqft |
Source: | ||
| 6/18/2025 | Listed for sale | $530,000+143.7%$228/sqft |
Source: | ||
| 5/31/2017 | Sold | $217,500$94/sqft |
Source: | ||
Public tax history
Tax history is unavailable.
Neighborhood: Riverside
Nearby schools
GreatSchools rating
- 6/10Waddington SchoolGrades: K-5Distance: 0.1 mi
- 5/10Riverside Middle SchoolGrades: 6-8Distance: 0.9 mi
- 5/10East Providence High SchoolGrades: 9-12Distance: 3.9 mi

Get pre-qualified for a loan
At Zillow Home Loans, we can pre-qualify you in as little as 5 minutes with no impact to your credit score.An equal housing lender. NMLS #10287.

