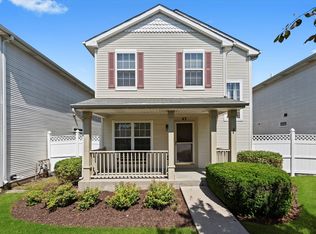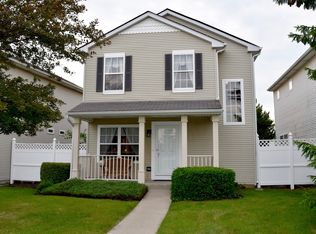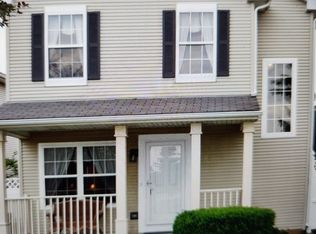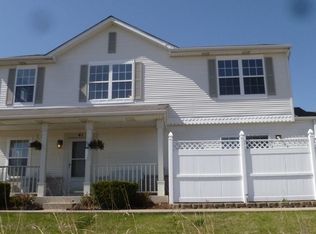Closed
$312,000
45 Freesia Ct, Romeoville, IL 60446
3beds
2,294sqft
Single Family Residence
Built in 1998
2,673 Square Feet Lot
$320,200 Zestimate®
$136/sqft
$2,958 Estimated rent
Home value
$320,200
$295,000 - $349,000
$2,958/mo
Zestimate® history
Loading...
Owner options
Explore your selling options
What's special
This beautifully updated **3-bed, 2.5-bath** home sits on a quiet **cul-de-sac** and features a **finished basement** and modern upgrades throughout. All **bedrooms and laundry are conveniently on the second floor**, including a **spacious master suite**. Recent updates in the last five years make this home move-in ready. Located near parks, schools, and shopping-schedule your showing today!
Zillow last checked: 8 hours ago
Listing updated: May 19, 2025 at 02:25pm
Listing courtesy of:
Fernando Rocha 773-772-6969,
RE/MAX LOYALTY,
Oscar Toledo 630-999-5474,
RE/MAX LOYALTY
Bought with:
Bryana Moreno
Crosstown Realtors Inc
Source: MRED as distributed by MLS GRID,MLS#: 12315937
Facts & features
Interior
Bedrooms & bathrooms
- Bedrooms: 3
- Bathrooms: 3
- Full bathrooms: 2
- 1/2 bathrooms: 1
Primary bedroom
- Features: Flooring (Carpet), Bathroom (Full)
- Level: Second
- Area: 210 Square Feet
- Dimensions: 14X15
Bedroom 2
- Features: Flooring (Carpet)
- Level: Second
- Area: 110 Square Feet
- Dimensions: 11X10
Bedroom 3
- Features: Flooring (Carpet)
- Level: Second
- Area: 100 Square Feet
- Dimensions: 10X10
Dining room
- Features: Flooring (Wood Laminate)
- Level: Main
- Area: 108 Square Feet
- Dimensions: 9X12
Family room
- Features: Flooring (Vinyl)
- Level: Main
- Area: 276 Square Feet
- Dimensions: 12X23
Kitchen
- Features: Kitchen (Eating Area-Breakfast Bar, Galley), Flooring (Vinyl)
- Level: Main
- Area: 110 Square Feet
- Dimensions: 10X11
Laundry
- Features: Flooring (Vinyl)
- Level: Second
- Area: 40 Square Feet
- Dimensions: 5X8
Living room
- Features: Flooring (Wood Laminate)
- Level: Main
- Area: 180 Square Feet
- Dimensions: 12X15
Recreation room
- Features: Flooring (Ceramic Tile)
- Level: Basement
- Area: 528 Square Feet
- Dimensions: 24X22
Heating
- Natural Gas, Forced Air
Cooling
- Central Air
Appliances
- Included: Range, Microwave, Dishwasher, Refrigerator, Humidifier
Features
- Cathedral Ceiling(s)
- Basement: Unfinished,Full
- Attic: Unfinished
Interior area
- Total structure area: 0
- Total interior livable area: 2,294 sqft
Property
Parking
- Total spaces: 2
- Parking features: Concrete, Garage Door Opener, On Site, Garage Owned, Attached, Garage
- Attached garage spaces: 2
- Has uncovered spaces: Yes
Accessibility
- Accessibility features: No Disability Access
Features
- Stories: 2
- Patio & porch: Patio
- Fencing: Fenced
Lot
- Size: 2,673 sqft
- Dimensions: 81X33
- Features: Cul-De-Sac
Details
- Parcel number: 1104072080410000
- Special conditions: None
- Other equipment: Sump Pump
Construction
Type & style
- Home type: SingleFamily
- Architectural style: Traditional
- Property subtype: Single Family Residence
Materials
- Vinyl Siding
- Foundation: Concrete Perimeter
- Roof: Asphalt
Condition
- New construction: No
- Year built: 1998
Details
- Builder model: OAKWOOD
Utilities & green energy
- Electric: Circuit Breakers
- Sewer: Public Sewer
- Water: Public
Community & neighborhood
Security
- Security features: Carbon Monoxide Detector(s)
Community
- Community features: Lake, Curbs, Street Lights, Street Paved
Location
- Region: Romeoville
- Subdivision: Wespark
HOA & financial
HOA
- Has HOA: Yes
- HOA fee: $155 monthly
- Services included: Lawn Care, Snow Removal
Other
Other facts
- Listing terms: Conventional
- Ownership: Fee Simple w/ HO Assn.
Price history
| Date | Event | Price |
|---|---|---|
| 5/19/2025 | Sold | $312,000+5.8%$136/sqft |
Source: | ||
| 3/26/2025 | Contingent | $295,000$129/sqft |
Source: | ||
| 3/19/2025 | Listed for sale | $295,000+96.7%$129/sqft |
Source: | ||
| 3/17/2014 | Sold | $150,000+20%$65/sqft |
Source: | ||
| 8/20/2013 | Listing removed | $1,550$1/sqft |
Source: Invitation Homes Report a problem | ||
Public tax history
| Year | Property taxes | Tax assessment |
|---|---|---|
| 2023 | $7,447 +6.3% | $77,514 +10.4% |
| 2022 | $7,003 +5.1% | $70,186 +6.4% |
| 2021 | $6,664 +2.7% | $65,958 +3.4% |
Find assessor info on the county website
Neighborhood: Wespark
Nearby schools
GreatSchools rating
- 8/10Kenneth L Hermansen Elementary SchoolGrades: K-5Distance: 0.3 mi
- 9/10A Vito Martinez Middle SchoolGrades: 6-8Distance: 2 mi
- 8/10Romeoville High SchoolGrades: 9-12Distance: 2.5 mi
Schools provided by the listing agent
- High: Romeoville High School
- District: 365U
Source: MRED as distributed by MLS GRID. This data may not be complete. We recommend contacting the local school district to confirm school assignments for this home.

Get pre-qualified for a loan
At Zillow Home Loans, we can pre-qualify you in as little as 5 minutes with no impact to your credit score.An equal housing lender. NMLS #10287.
Sell for more on Zillow
Get a free Zillow Showcase℠ listing and you could sell for .
$320,200
2% more+ $6,404
With Zillow Showcase(estimated)
$326,604


