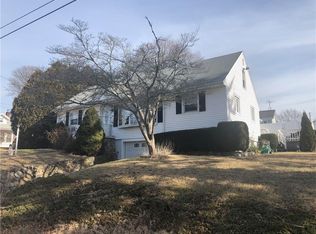Sold for $425,000 on 11/18/25
$425,000
45 George St, Westerly, RI 02891
3beds
1,746sqft
Single Family Residence
Built in 1930
4,356 Square Feet Lot
$426,500 Zestimate®
$243/sqft
$2,388 Estimated rent
Home value
$426,500
$392,000 - $461,000
$2,388/mo
Zestimate® history
Loading...
Owner options
Explore your selling options
What's special
Nestled in the prime of Westerly’s location, 45 George Street offers the perfect blend of charm, convenience, and value. This classic colonial is just a short walk to Westerly Hospital and nearby elementary schools, and centrally located between the area’s beautiful beaches and the vibrant downtown district. Featuring seller-owned solar panels that will transfer with the sale, this home allows you to enjoy the benefit of virtually no electric bill. Major improvements have also already been completed within the last five years, including a new roof, furnace, and windows. Inside, the home boasts beautiful original hardwoods and timeless details throughout. With just a touch of cosmetic updating, you can restore and elevate the natural character of this gem. The property also includes a detached 12x12 garage and a shed, providing ample space for storage, hobbies, or outdoor equipment. A fantastic opportunity in a desirable location — come make it your own!
Zillow last checked: 8 hours ago
Listing updated: November 18, 2025 at 04:12pm
Listed by:
Chad Raiche 401-207-6621,
Town & Shore Realty,
Lisa Raiche 401-742-4012,
Town & Shore Realty
Bought with:
Michael Bowers, RES.0045052
Coldwell Banker Realty
Source: StateWide MLS RI,MLS#: 1393704
Facts & features
Interior
Bedrooms & bathrooms
- Bedrooms: 3
- Bathrooms: 1
- Full bathrooms: 1
Bathroom
- Features: Bath w Tub & Shower
Heating
- Oil, Central Stream
Cooling
- Window Unit(s)
Appliances
- Included: Electric Water Heater
Features
- Wall (Dry Wall), Wall (Plaster), Plumbing (Mixed), Plumbing (PVC), Insulation (Ceiling), Insulation (Walls)
- Flooring: Hardwood
- Basement: Full,Interior and Exterior,Unfinished,Storage Space
- Attic: Attic Storage
- Has fireplace: No
- Fireplace features: None
Interior area
- Total structure area: 1,218
- Total interior livable area: 1,746 sqft
- Finished area above ground: 1,218
- Finished area below ground: 528
Property
Parking
- Total spaces: 4
- Parking features: Detached
- Garage spaces: 1
Lot
- Size: 4,356 sqft
- Features: Sidewalks
Details
- Parcel number: WESTM77B103
- Special conditions: Conventional/Market Value
Construction
Type & style
- Home type: SingleFamily
- Architectural style: Colonial
- Property subtype: Single Family Residence
Materials
- Dry Wall, Plaster, Clapboard
- Foundation: Mixed, Stone
Condition
- New construction: No
- Year built: 1930
Utilities & green energy
- Electric: 100 Amp Service
- Sewer: Public Sewer
- Water: Public
- Utilities for property: Sewer Connected, Water Connected
Community & neighborhood
Community
- Community features: Near Public Transport, Commuter Bus, Hospital
Location
- Region: Westerly
Price history
| Date | Event | Price |
|---|---|---|
| 11/18/2025 | Sold | $425,000$243/sqft |
Source: | ||
| 9/23/2025 | Pending sale | $425,000$243/sqft |
Source: | ||
| 9/1/2025 | Contingent | $425,000$243/sqft |
Source: | ||
| 8/28/2025 | Price change | $425,000-4.5%$243/sqft |
Source: | ||
| 8/15/2025 | Listed for sale | $445,000-4.3%$255/sqft |
Source: | ||
Public tax history
| Year | Property taxes | Tax assessment |
|---|---|---|
| 2025 | $2,519 +0.6% | $323,800 +35.1% |
| 2024 | $2,504 +3.5% | $239,600 |
| 2023 | $2,420 | $239,600 |
Find assessor info on the county website
Neighborhood: 02891
Nearby schools
GreatSchools rating
- 8/10State Street SchoolGrades: K-4Distance: 0.3 mi
- 6/10Westerly Middle SchoolGrades: 5-8Distance: 2.4 mi
- 6/10Westerly High SchoolGrades: 9-12Distance: 0.6 mi

Get pre-qualified for a loan
At Zillow Home Loans, we can pre-qualify you in as little as 5 minutes with no impact to your credit score.An equal housing lender. NMLS #10287.
Sell for more on Zillow
Get a free Zillow Showcase℠ listing and you could sell for .
$426,500
2% more+ $8,530
With Zillow Showcase(estimated)
$435,030