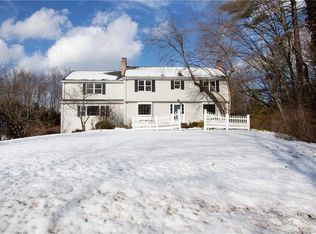Sold for $412,000
$412,000
45 Great Pond Road, Simsbury, CT 06070
3beds
1,821sqft
Single Family Residence
Built in 1953
1.15 Acres Lot
$442,900 Zestimate®
$226/sqft
$2,901 Estimated rent
Home value
$442,900
$399,000 - $492,000
$2,901/mo
Zestimate® history
Loading...
Owner options
Explore your selling options
What's special
Charming Ranch with in-law apartment on a sprawling 1.15 acre lot! This home welcomes you with walls of windows, creating an open and bright dining room that flows into the sunroom! The kitchen is the heart of the home with crisp white appliances and a newer dishwasher and microwave. Relax by the cozy fireplace in the spacious living room with built-in bookshelves. The first floor has a primary bedroom, a full bathroom and laundry room. Upstairs is the second bedroom with closet and additional built-in storage. The in-law apartment has a separate entrance with staircase, offering additional living space over the attached 2 car-garage. The in-law apartment is complete with a living room, kitchen, bedroom and full bathroom. Many updates include waterproof basement system with inground gutters that tie into a drainage system (2007), mini-split heat and AC unit (new 2024), roof (new 2020), new dehumidifier (2024), interior paint(2024), exterior paint(2023), Harvey vinyl windows (2007), storm doors, 200 amp electrical. Enjoy the scenic landscaping while being only minutes from the Simsbury center with shopping, parks, bike trail, library and Performing Arts Center! You'll be the perfect host for all of the outdoor gatherings on the manicured back and front lawn. The house is set back from the street, surrounded by beautiful mature trees and a babbling brook all the way to the rear of the property. The main house has oil heat, the in-law apartment has electric heat. Workbench in the garage stays, attached shed with above ground oil tank.
Zillow last checked: 8 hours ago
Listing updated: October 01, 2024 at 01:30am
Listed by:
Nancy B. Reardon 860-836-7506,
Berkshire Hathaway NE Prop. 860-653-4507
Bought with:
Roni Wyss, RES.0831094
Berkshire Hathaway NE Prop.
Source: Smart MLS,MLS#: 24036725
Facts & features
Interior
Bedrooms & bathrooms
- Bedrooms: 3
- Bathrooms: 2
- Full bathrooms: 2
Primary bedroom
- Features: Wall/Wall Carpet
- Level: Main
- Area: 150 Square Feet
- Dimensions: 10 x 15
Bedroom
- Features: Wall/Wall Carpet
- Level: Upper
- Area: 220 Square Feet
- Dimensions: 11 x 20
Bedroom
- Features: Wall/Wall Carpet
- Level: Other
- Area: 120 Square Feet
- Dimensions: 10 x 12
Bathroom
- Features: Tub w/Shower, Tile Floor
- Level: Main
Bathroom
- Features: Stall Shower
- Level: Other
Dining room
- Features: Ceiling Fan(s)
- Level: Main
- Area: 168 Square Feet
- Dimensions: 12 x 14
Family room
- Features: Wall/Wall Carpet
- Level: Other
- Area: 144 Square Feet
- Dimensions: 12 x 12
Kitchen
- Features: Pantry
- Level: Other
- Area: 120 Square Feet
- Dimensions: 10 x 12
Living room
- Features: Built-in Features, Fireplace
- Level: Main
- Area: 368 Square Feet
- Dimensions: 16 x 23
Sun room
- Features: Built-in Features, Ceiling Fan(s), Wall/Wall Carpet
- Level: Main
- Area: 140 Square Feet
- Dimensions: 10 x 14
Heating
- Hot Water, Electric, Oil
Cooling
- Attic Fan, Ductless, Wall Unit(s), Window Unit(s)
Appliances
- Included: Oven/Range, Microwave, Dishwasher, Water Heater, Electric Water Heater
- Laundry: Main Level
Features
- Entrance Foyer, In-Law Floorplan
- Doors: Storm Door(s)
- Basement: Crawl Space,Unfinished,Sump Pump,Dirt Floor
- Attic: Access Via Hatch
- Number of fireplaces: 1
Interior area
- Total structure area: 1,821
- Total interior livable area: 1,821 sqft
- Finished area above ground: 1,821
Property
Parking
- Total spaces: 4
- Parking features: Attached, Driveway, Paved
- Attached garage spaces: 2
- Has uncovered spaces: Yes
Features
- Patio & porch: Porch, Patio
Lot
- Size: 1.15 Acres
- Features: Few Trees, Level
Details
- Parcel number: 702977
- Zoning: R-40
Construction
Type & style
- Home type: SingleFamily
- Architectural style: Ranch
- Property subtype: Single Family Residence
Materials
- Wood Siding
- Foundation: Concrete Perimeter
- Roof: Asphalt
Condition
- New construction: No
- Year built: 1953
Utilities & green energy
- Sewer: Public Sewer
- Water: Public
Green energy
- Energy efficient items: Doors
Community & neighborhood
Community
- Community features: Golf, Health Club, Medical Facilities, Playground, Pool, Public Rec Facilities, Shopping/Mall, Stables/Riding
Location
- Region: Simsbury
Price history
| Date | Event | Price |
|---|---|---|
| 9/24/2024 | Sold | $412,000+9.9%$226/sqft |
Source: | ||
| 8/13/2024 | Pending sale | $375,000$206/sqft |
Source: | ||
| 8/8/2024 | Listed for sale | $375,000+57.6%$206/sqft |
Source: | ||
| 5/20/2004 | Sold | $238,000$131/sqft |
Source: Public Record Report a problem | ||
Public tax history
| Year | Property taxes | Tax assessment |
|---|---|---|
| 2025 | $6,581 +4.6% | $192,640 +2% |
| 2024 | $6,291 +4.7% | $188,860 |
| 2023 | $6,010 +3.4% | $188,860 +25.5% |
Find assessor info on the county website
Neighborhood: West Simsbury
Nearby schools
GreatSchools rating
- 8/10Central SchoolGrades: K-6Distance: 0.9 mi
- 7/10Henry James Memorial SchoolGrades: 7-8Distance: 0.3 mi
- 10/10Simsbury High SchoolGrades: 9-12Distance: 0.8 mi
Schools provided by the listing agent
- High: Simsbury
Source: Smart MLS. This data may not be complete. We recommend contacting the local school district to confirm school assignments for this home.
Get pre-qualified for a loan
At Zillow Home Loans, we can pre-qualify you in as little as 5 minutes with no impact to your credit score.An equal housing lender. NMLS #10287.
Sell with ease on Zillow
Get a Zillow Showcase℠ listing at no additional cost and you could sell for —faster.
$442,900
2% more+$8,858
With Zillow Showcase(estimated)$451,758
