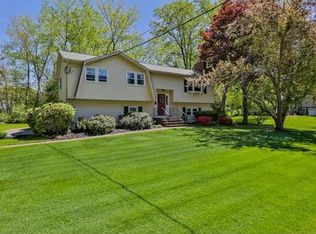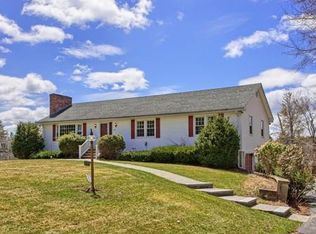Sold for $790,000
$790,000
45 Greenwood Rd, Andover, MA 01810
3beds
2,158sqft
Single Family Residence
Built in 1961
0.69 Acres Lot
$801,200 Zestimate®
$366/sqft
$3,631 Estimated rent
Home value
$801,200
$729,000 - $881,000
$3,631/mo
Zestimate® history
Loading...
Owner options
Explore your selling options
What's special
Nestled in a highly sought-after town, this delightful split-level home offers both charm and convenience. Located with easy access to I-495 and I-93, it’s a commuter's dream while still providing the tranquility of suburban living. The home’s unique design, with multiple levels, creates a spacious and adaptable living space that caters to all your needs. Inside, you’ll find a tastefully maintained interior with modern updates, bathed in natural light. Step outside to a beautifully landscaped yard, an ideal retreat for outdoor relaxation. Just moments away are local amenities, shopping, and dining options, adding to the home’s appeal. Seize the chance to make this enchanting residence in a prime location your own.
Zillow last checked: 8 hours ago
Listing updated: February 10, 2025 at 04:46pm
Listed by:
James Kalogeropoulos 508-635-8259,
RE/MAX Partners 508-635-1600
Bought with:
Susan Mantia
Jill & Co. Realty Group
Source: MLS PIN,MLS#: 73285216
Facts & features
Interior
Bedrooms & bathrooms
- Bedrooms: 3
- Bathrooms: 2
- Full bathrooms: 1
- 1/2 bathrooms: 1
Primary bedroom
- Features: Closet, Flooring - Hardwood, Window(s) - Bay/Bow/Box
- Level: First
- Area: 144
- Dimensions: 12 x 12
Bedroom 2
- Features: Closet, Flooring - Hardwood, Window(s) - Bay/Bow/Box
- Level: First
- Area: 130
- Dimensions: 13 x 10
Bedroom 3
- Features: Closet, Flooring - Hardwood, Window(s) - Bay/Bow/Box
- Level: First
- Area: 90
- Dimensions: 10 x 9
Bathroom 1
- Features: Bathroom - Full, Flooring - Stone/Ceramic Tile, Window(s) - Bay/Bow/Box, Lighting - Sconce
- Level: First
- Area: 108
- Dimensions: 12 x 9
Bathroom 2
- Level: Basement
- Area: 72
- Dimensions: 8 x 9
Dining room
- Features: Flooring - Hardwood, Lighting - Pendant
- Level: First
Family room
- Features: Flooring - Wall to Wall Carpet, Window(s) - Bay/Bow/Box, Balcony / Deck, Slider
- Level: First
- Area: 168
- Dimensions: 14 x 12
Kitchen
- Features: Flooring - Hardwood, Window(s) - Bay/Bow/Box, Countertops - Stone/Granite/Solid, Stainless Steel Appliances, Lighting - Pendant, Lighting - Overhead
- Level: Main,First
- Area: 253
- Dimensions: 23 x 11
Living room
- Features: Flooring - Hardwood, Window(s) - Bay/Bow/Box
- Level: Main,First
- Area: 247
- Dimensions: 19 x 13
Office
- Features: Ceiling Fan(s), Flooring - Wall to Wall Carpet, Window(s) - Bay/Bow/Box, Lighting - Overhead
- Level: Basement
- Area: 135
- Dimensions: 15 x 9
Heating
- Forced Air, Natural Gas
Cooling
- None
Appliances
- Included: Gas Water Heater, Water Heater, Range, Dishwasher, Microwave, Refrigerator, Washer, Dryer
- Laundry: Flooring - Vinyl, Window(s) - Bay/Bow/Box, Electric Dryer Hookup, Washer Hookup, Lighting - Overhead, In Basement
Features
- Ceiling Fan(s), Lighting - Overhead, Home Office
- Flooring: Vinyl, Carpet, Concrete, Hardwood, Flooring - Wall to Wall Carpet
- Windows: Bay/Bow/Box, Insulated Windows
- Basement: Full,Finished,Partially Finished,Garage Access,Concrete
- Has fireplace: No
Interior area
- Total structure area: 2,158
- Total interior livable area: 2,158 sqft
Property
Parking
- Total spaces: 7
- Parking features: Attached, Under, Paved Drive, Off Street, Paved
- Attached garage spaces: 1
- Uncovered spaces: 6
Features
- Exterior features: Rain Gutters, Professional Landscaping
Lot
- Size: 0.69 Acres
- Features: Cleared, Gentle Sloping, Level
Details
- Additional structures: Workshop
- Parcel number: 1843239
- Zoning: SRB
Construction
Type & style
- Home type: SingleFamily
- Architectural style: Split Entry
- Property subtype: Single Family Residence
Materials
- Frame
- Foundation: Concrete Perimeter
- Roof: Shingle
Condition
- Year built: 1961
Utilities & green energy
- Electric: 200+ Amp Service
- Sewer: Private Sewer
- Water: Public
- Utilities for property: for Electric Range, for Electric Dryer, Washer Hookup
Community & neighborhood
Community
- Community features: Public Transportation, Shopping, Park, Medical Facility, Highway Access, House of Worship, Public School
Location
- Region: Andover
Other
Other facts
- Road surface type: Paved
Price history
| Date | Event | Price |
|---|---|---|
| 2/7/2025 | Sold | $790,000+0.6%$366/sqft |
Source: MLS PIN #73285216 Report a problem | ||
| 10/22/2024 | Contingent | $784,900$364/sqft |
Source: MLS PIN #73285216 Report a problem | ||
| 10/10/2024 | Price change | $784,900-1.8%$364/sqft |
Source: MLS PIN #73285216 Report a problem | ||
| 9/14/2024 | Price change | $799,000-5.9%$370/sqft |
Source: MLS PIN #73285216 Report a problem | ||
| 9/4/2024 | Listed for sale | $849,000$393/sqft |
Source: MLS PIN #73285216 Report a problem | ||
Public tax history
| Year | Property taxes | Tax assessment |
|---|---|---|
| 2025 | $8,188 | $635,700 |
| 2024 | $8,188 +4.7% | $635,700 +11% |
| 2023 | $7,824 | $572,800 |
Find assessor info on the county website
Neighborhood: 01810
Nearby schools
GreatSchools rating
- 8/10Henry C Sanborn Elementary SchoolGrades: K-5Distance: 0.9 mi
- 8/10Andover West Middle SchoolGrades: 6-8Distance: 1.6 mi
- 10/10Andover High SchoolGrades: 9-12Distance: 1.4 mi
Schools provided by the listing agent
- Elementary: Sanborn
- Middle: West Middle
- High: Andover High
Source: MLS PIN. This data may not be complete. We recommend contacting the local school district to confirm school assignments for this home.
Get a cash offer in 3 minutes
Find out how much your home could sell for in as little as 3 minutes with a no-obligation cash offer.
Estimated market value$801,200
Get a cash offer in 3 minutes
Find out how much your home could sell for in as little as 3 minutes with a no-obligation cash offer.
Estimated market value
$801,200

