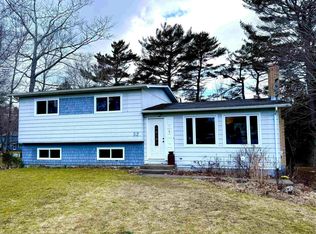Welcome home to the sought-after Village of Waverley. This lovely home is located on a quiet street and boasts a great private yard. This home has 3 well appointed bedrooms, 3 bathrooms (including ensuite with walk through closet, double vanity, free standing tub, and a stall shower.) The two car garage is 34' x 26' with a bonus loft for ultimate crafting space, games room, or work shop. The home is located in a great spot and boasts easy walks to a great elementary school. - Waverley Memorial, Becky's Daycare, Cheema Paddling Club, McDonald Sports Park with 5km of lakeside walking/bicycling nature trails and beach, community events at the Waverley Village Green, community events at the Waverley Legion. Just 5 minutes drive to The Vegetorium market, 7 min drive to grocery store and other amenities in Fall River, 14 min drive to the airport, and just 25 min drive to downtown. Call today as this home certainly won't last long on the market!
This property is off market, which means it's not currently listed for sale or rent on Zillow. This may be different from what's available on other websites or public sources.
