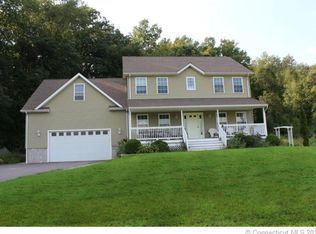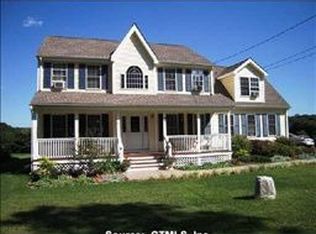Sold for $439,900 on 08/26/25
$439,900
45 Harris Fuller Road, Preston, CT 06365
4beds
1,952sqft
Single Family Residence
Built in 1880
2.76 Acres Lot
$452,700 Zestimate®
$225/sqft
$2,999 Estimated rent
Home value
$452,700
$403,000 - $507,000
$2,999/mo
Zestimate® history
Loading...
Owner options
Explore your selling options
What's special
Charming Country Escape with Endless Possibilities! Step back in time without sacrificing modern comforts in this beautifully updated 1880 farmhouse. Nestled on 2.76 scenic acres, this spacious 4-5 bedroom, 2-bath home offers oversized rooms, a cozy enclosed front porch, and all the charm of yesteryear. A rare bonus offering Two large outbuildings, including a massive 5-bay garage/barn with lofts and attached chicken coop, ideal for all your storage needs. The second building is currently set up as a fully operational wood shop perfect for a home business, workshop, or other creative needs. Located on a peaceful country road just minutes from major routes and amenities. Audio/Vid cameras on the exterior.
Zillow last checked: 8 hours ago
Listing updated: August 27, 2025 at 10:53am
Listed by:
Dale J. Bunn 860-942-6623,
Riverview Realty, LLC 860-886-1224
Bought with:
Lisa T. Golebiewski, RES.0799180
Coldwell Banker Realty
Source: Smart MLS,MLS#: 24104100
Facts & features
Interior
Bedrooms & bathrooms
- Bedrooms: 4
- Bathrooms: 2
- Full bathrooms: 2
Primary bedroom
- Features: Full Bath
- Level: Upper
- Area: 209.92 Square Feet
- Dimensions: 12.8 x 16.4
Bedroom
- Level: Upper
- Area: 165.39 Square Feet
- Dimensions: 11.1 x 14.9
Bedroom
- Level: Upper
- Area: 162.14 Square Feet
- Dimensions: 12.1 x 13.4
Bedroom
- Level: Upper
- Area: 112.11 Square Feet
- Dimensions: 11.1 x 10.1
Dining room
- Features: Hardwood Floor
- Level: Main
- Area: 210 Square Feet
- Dimensions: 15 x 14
Kitchen
- Features: Remodeled
- Level: Main
- Area: 207 Square Feet
- Dimensions: 13.8 x 15
Living room
- Features: Hardwood Floor
- Level: Main
- Area: 213.6 Square Feet
- Dimensions: 12 x 17.8
Office
- Level: Main
- Area: 112.32 Square Feet
- Dimensions: 9.6 x 11.7
Heating
- Steam, Oil
Cooling
- Window Unit(s)
Appliances
- Included: Electric Range, Microwave, Range Hood, Refrigerator, Dishwasher, Washer, Dryer, Electric Water Heater, Water Heater
- Laundry: Main Level
Features
- Windows: Thermopane Windows
- Basement: Full
- Attic: Access Via Hatch
- Has fireplace: No
Interior area
- Total structure area: 1,952
- Total interior livable area: 1,952 sqft
- Finished area above ground: 1,952
Property
Parking
- Total spaces: 5
- Parking features: Barn, Detached, Covered
- Garage spaces: 5
Features
- Has private pool: Yes
- Pool features: Vinyl, Above Ground
Lot
- Size: 2.76 Acres
- Features: Wetlands, Rolling Slope
Details
- Parcel number: 1560187
- Zoning: R-60
Construction
Type & style
- Home type: SingleFamily
- Architectural style: Farm House
- Property subtype: Single Family Residence
Materials
- Shake Siding, Clapboard, Wood Siding
- Foundation: Masonry, Stone
- Roof: Asphalt
Condition
- New construction: No
- Year built: 1880
Utilities & green energy
- Sewer: Septic Tank
- Water: Well
Green energy
- Energy efficient items: Insulation, Windows
Community & neighborhood
Community
- Community features: Health Club, Library, Medical Facilities, Shopping/Mall
Location
- Region: Preston
- Subdivision: Poquetanuck
Price history
| Date | Event | Price |
|---|---|---|
| 8/26/2025 | Sold | $439,900$225/sqft |
Source: | ||
| 8/25/2025 | Pending sale | $439,900$225/sqft |
Source: | ||
| 6/21/2025 | Listed for sale | $439,900+72.5%$225/sqft |
Source: | ||
| 9/1/2006 | Sold | $255,000-27.1%$131/sqft |
Source: Public Record Report a problem | ||
| 10/3/2002 | Sold | $350,000$179/sqft |
Source: | ||
Public tax history
| Year | Property taxes | Tax assessment |
|---|---|---|
| 2025 | $4,329 +7.4% | $172,410 |
| 2024 | $4,029 +1.8% | $172,410 |
| 2023 | $3,957 +12% | $172,410 +36.1% |
Find assessor info on the county website
Neighborhood: 06365
Nearby schools
GreatSchools rating
- 5/10Preston Veterans' Memorial SchoolGrades: PK-5Distance: 4.5 mi
- 5/10Preston Plains SchoolGrades: 6-8Distance: 3.7 mi
Schools provided by the listing agent
- Elementary: Preston Vet's Memorial
Source: Smart MLS. This data may not be complete. We recommend contacting the local school district to confirm school assignments for this home.

Get pre-qualified for a loan
At Zillow Home Loans, we can pre-qualify you in as little as 5 minutes with no impact to your credit score.An equal housing lender. NMLS #10287.
Sell for more on Zillow
Get a free Zillow Showcase℠ listing and you could sell for .
$452,700
2% more+ $9,054
With Zillow Showcase(estimated)
$461,754
